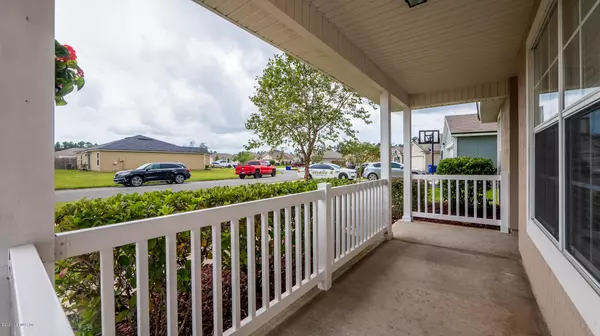$215,000
$224,900
4.4%For more information regarding the value of a property, please contact us for a free consultation.
45394 INGLEHAM CIR Callahan, FL 32011
3 Beds
2 Baths
1,300 SqFt
Key Details
Sold Price $215,000
Property Type Single Family Home
Sub Type Single Family Residence
Listing Status Sold
Purchase Type For Sale
Square Footage 1,300 sqft
Price per Sqft $165
Subdivision Amhurst Oaks
MLS Listing ID 1073641
Sold Date 10/26/20
Style Ranch,Traditional
Bedrooms 3
Full Baths 2
HOA Fees $19/ann
HOA Y/N Yes
Originating Board realMLS (Northeast Florida Multiple Listing Service)
Year Built 2007
Property Description
Beautiful home with large fenced yard backing up to a preserve. New A/C unit, water softener, lovely hardwood and tile flooring
throughout, along with chair rail in each room. Tray ceiling in master, crown molding in main living areas. Upgraded vinyl fence in back yard offering privacy and room to add pool or host a football game. Sit out on the front porch with an iced lemonade and let the stress of the day just melt away. You'll definitely want to see this home!
Location
State FL
County Nassau
Community Amhurst Oaks
Area 490-Callahan
Direction From 295 N, Exit 28B for US 1, bear right onto US 1, Turn Right on SR-A1A, Left on Page St, Road name changes to Amhurst Oaks Dr, Right on to Ingleham Circle
Interior
Interior Features Breakfast Bar, Eat-in Kitchen, Entrance Foyer, Pantry, Primary Bathroom - Tub with Shower, Primary Downstairs, Split Bedrooms, Walk-In Closet(s)
Heating Central
Cooling Central Air
Flooring Tile, Wood
Exterior
Parking Features Additional Parking
Garage Spaces 2.0
Fence Back Yard, Vinyl
Pool None
Roof Type Other
Porch Covered, Front Porch, Patio
Total Parking Spaces 2
Private Pool No
Building
Lot Description Sprinklers In Front, Sprinklers In Rear
Sewer Public Sewer
Water Public
Architectural Style Ranch, Traditional
Structure Type Frame,Stucco
New Construction No
Schools
Elementary Schools Callahan
Middle Schools Callahan
High Schools West Nassau
Others
HOA Name Amhurst Oaks HOA
Tax ID 512N25015A00770000
Security Features Smoke Detector(s)
Acceptable Financing Cash, Conventional, FHA, USDA Loan, VA Loan
Listing Terms Cash, Conventional, FHA, USDA Loan, VA Loan
Read Less
Want to know what your home might be worth? Contact us for a FREE valuation!

Our team is ready to help you sell your home for the highest possible price ASAP
Bought with WATSON REALTY CORP






