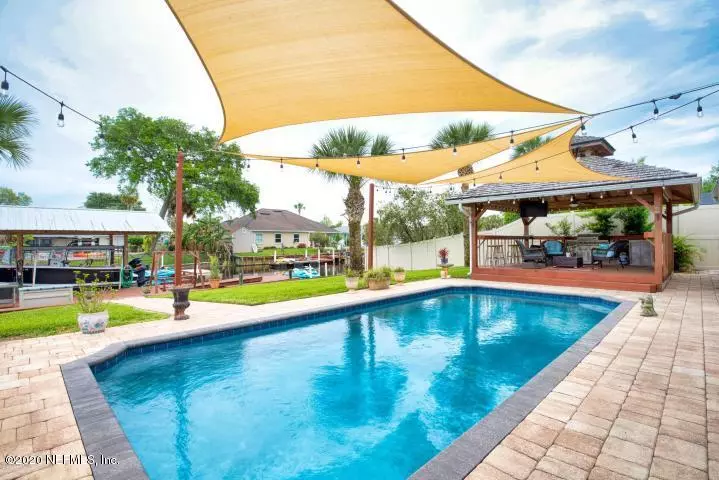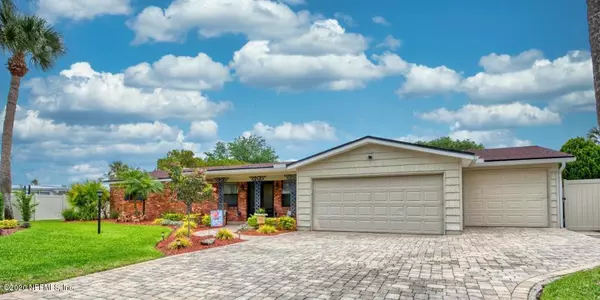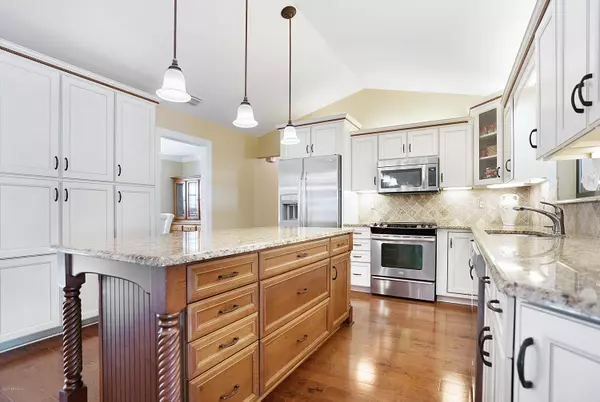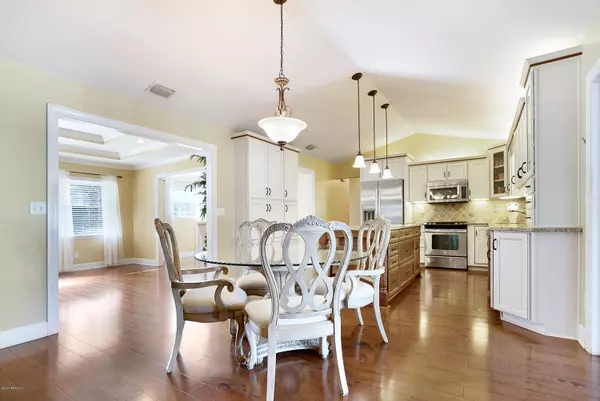$780,000
$799,000
2.4%For more information regarding the value of a property, please contact us for a free consultation.
3315 EUNICE RD Jacksonville, FL 32250
4 Beds
4 Baths
2,775 SqFt
Key Details
Sold Price $780,000
Property Type Single Family Home
Sub Type Single Family Residence
Listing Status Sold
Purchase Type For Sale
Square Footage 2,775 sqft
Price per Sqft $281
Subdivision Isle Of Palms
MLS Listing ID 1075307
Sold Date 11/23/20
Style Ranch,Traditional
Bedrooms 4
Full Baths 4
HOA Y/N No
Originating Board realMLS (Northeast Florida Multiple Listing Service)
Year Built 1963
Property Description
Stunning Isle of Palms Home that is a Boaters and Entertainers Paradise. This beautiful 4/4 brick home has been completely remodeled featuring 3 full on suites, deep water canal access to the intercoastal w/ boat house, 10k lbs boat lift, floating dock with Jet ski parking, a 3 1/2 car garage perfect for trailer storage or a large truck, double gates to the backyard for additional trailer storage, pavered driveway, large lot for the area with a pavered salt water pool. The home boasts vaulted ceilings, hickory wood flooring, granite countertops throughout, gourmet kitchen, high end appliances, gas fireplace, tankless hot water system, air-conditioned florida room, large hot tub, huge covered gazebo with hook ups for tvs and power, perfect for entertaining. with hook ups for tvs and power, perfect for entertaining.
Location
State FL
County Duval
Community Isle Of Palms
Area 026-Intracoastal West-South Of Beach Blvd
Direction Take Beach Blvd. East to Eunice Rd. Turn right on Eunice. House is on the left.
Rooms
Other Rooms Gazebo, Shed(s)
Interior
Interior Features Eat-in Kitchen, In-Law Floorplan, Kitchen Island, Primary Bathroom - Shower No Tub, Primary Downstairs, Split Bedrooms, Vaulted Ceiling(s), Walk-In Closet(s)
Heating Central
Cooling Central Air, Wall/Window Unit(s)
Fireplaces Number 1
Fireplaces Type Gas
Fireplace Yes
Laundry Electric Dryer Hookup, Washer Hookup
Exterior
Exterior Feature Boat Lift, Dock
Garage Additional Parking
Garage Spaces 3.0
Fence Back Yard
Pool In Ground
Waterfront Yes
Waterfront Description Canal Front,Intracoastal,Navigable Water
Roof Type Shingle
Parking Type Additional Parking
Total Parking Spaces 3
Private Pool No
Building
Lot Description Other
Sewer Septic Tank
Water Public
Architectural Style Ranch, Traditional
New Construction No
Others
Tax ID 1771420000
Acceptable Financing Cash, Conventional, VA Loan
Listing Terms Cash, Conventional, VA Loan
Read Less
Want to know what your home might be worth? Contact us for a FREE valuation!

Our team is ready to help you sell your home for the highest possible price ASAP
Bought with JPAR CITY AND BEACH






