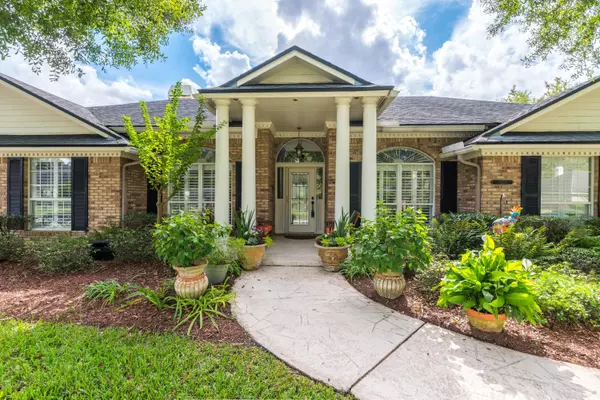$450,000
$450,000
For more information regarding the value of a property, please contact us for a free consultation.
12123 CATTAIL DR W Jacksonville, FL 32223
4 Beds
3 Baths
2,500 SqFt
Key Details
Sold Price $450,000
Property Type Other Types
Sub Type Single Family Residence
Listing Status Sold
Purchase Type For Sale
Square Footage 2,500 sqft
Price per Sqft $180
Subdivision Cormorant Landing
MLS Listing ID 1077777
Sold Date 12/18/20
Bedrooms 4
Full Baths 2
Half Baths 1
HOA Fees $125/mo
HOA Y/N Yes
Originating Board realMLS (Northeast Florida Multiple Listing Service)
Year Built 1990
Property Description
The pool to lake views from this former model home are breathtaking! Loads of extras and upgrades are found throughout this pristine home. The family room is the heart of the home with a ventless heating gas fireplace and is open to the expansive screened porch. No expense was spared and the attention to detail is evidenced by the extensive moldings, the upgraded finishes, windows with UV coating and HydroShield shower glass, just to name a few. The salt water pool is surrounded by lush foliage and a Forever Fence. There is a dedicated generator circuit and the connecting Briggs & Stratton Storm Responder 1450 is included with the sale. The neighborhood has a 24 hour manned guard gate. Existing home warranty that includes pool will be transferred to the buyer at closing.
Location
State FL
County Duval
Community Cormorant Landing
Area 014-Mandarin
Direction 95 to South on San Jose. Left onto Marbon Road to Right on Cranefoot into Cormorant Landing. Take first Right onto Cattail Drive West. Home will be on the Left.
Interior
Interior Features Breakfast Nook, Entrance Foyer, Pantry, Primary Bathroom - Shower No Tub, Split Bedrooms, Vaulted Ceiling(s), Walk-In Closet(s)
Heating Central
Cooling Central Air
Flooring Carpet, Tile, Wood
Fireplaces Number 1
Fireplace Yes
Exterior
Garage Spaces 2.0
Pool In Ground, Other
Amenities Available Tennis Court(s), Trash
Waterfront Description Pond
View Water
Roof Type Shingle
Porch Front Porch, Patio
Total Parking Spaces 2
Private Pool No
Building
Lot Description Sprinklers In Front, Sprinklers In Rear
Sewer Public Sewer
Water Public
New Construction No
Others
Tax ID 1581365102
Acceptable Financing Cash, Conventional, VA Loan
Listing Terms Cash, Conventional, VA Loan
Read Less
Want to know what your home might be worth? Contact us for a FREE valuation!

Our team is ready to help you sell your home for the highest possible price ASAP
Bought with DJ & LINDSEY REAL ESTATE





