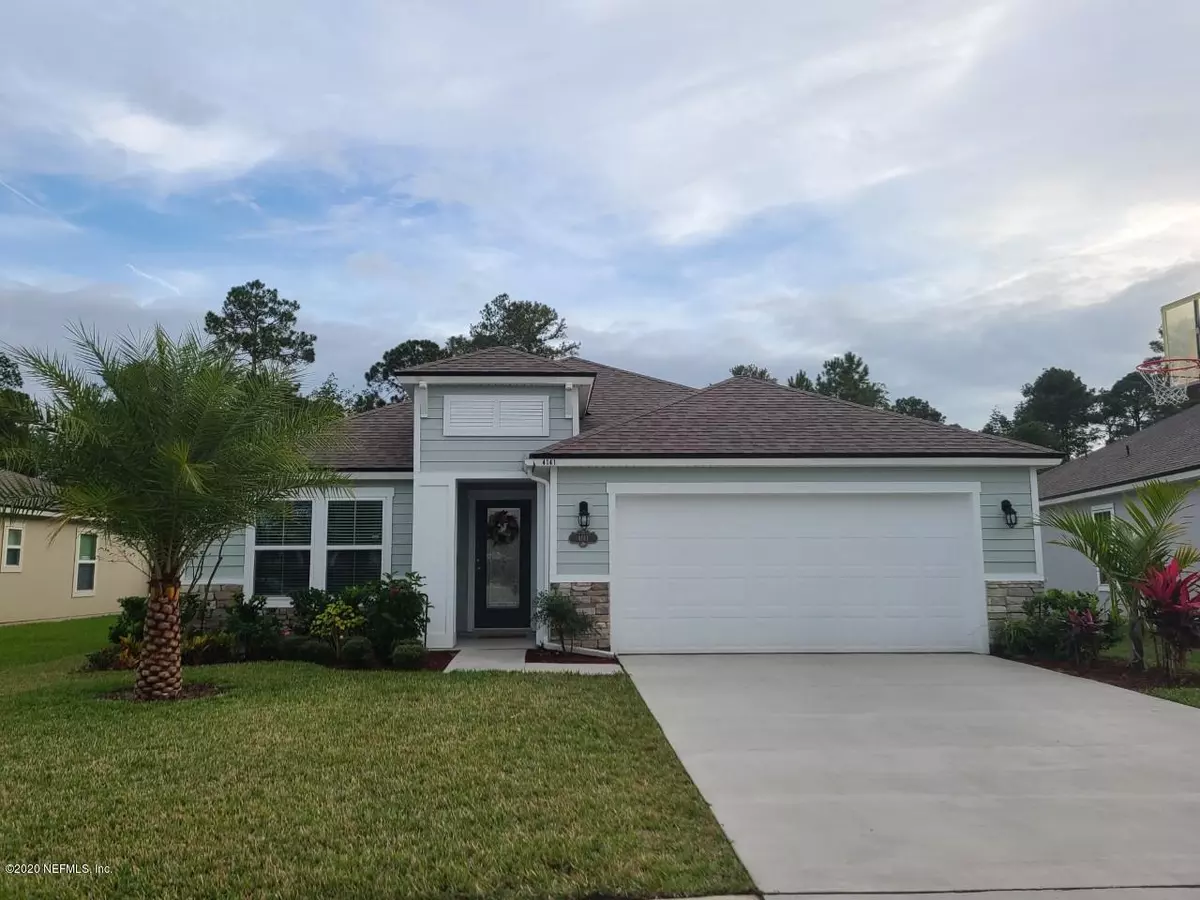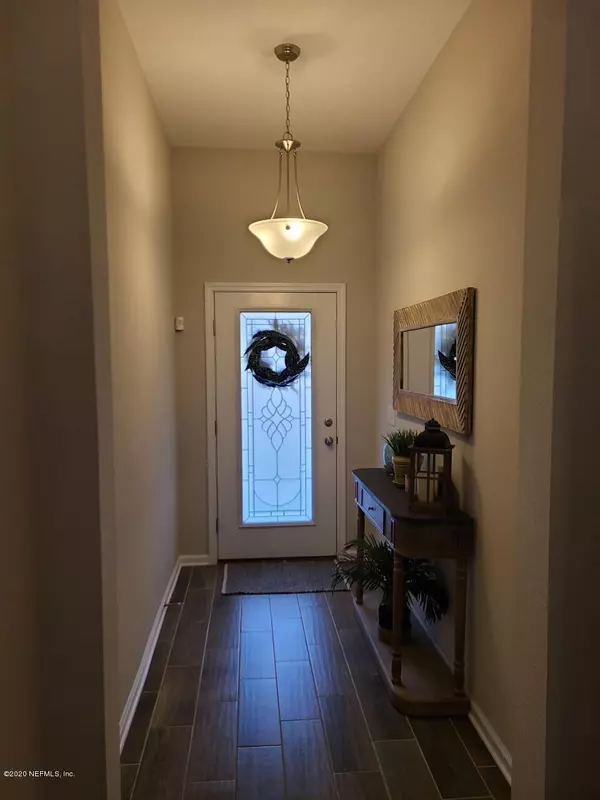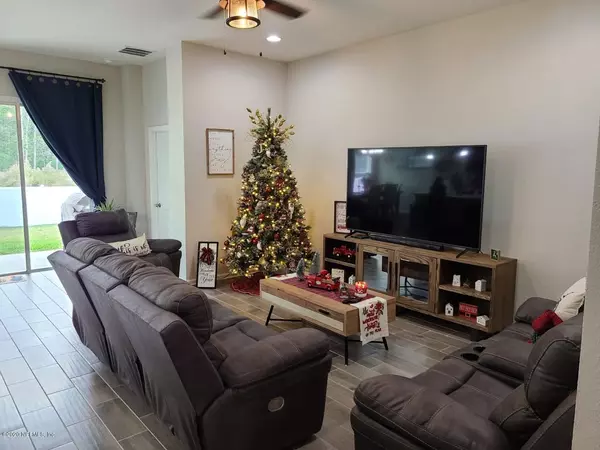$273,000
$271,000
0.7%For more information regarding the value of a property, please contact us for a free consultation.
4141 FISHING CREEK LN Middleburg, FL 32068
4 Beds
2 Baths
1,927 SqFt
Key Details
Sold Price $273,000
Property Type Single Family Home
Sub Type Single Family Residence
Listing Status Sold
Purchase Type For Sale
Square Footage 1,927 sqft
Price per Sqft $141
Subdivision Azalea Ridge
MLS Listing ID 1084576
Sold Date 12/31/20
Style Contemporary
Bedrooms 4
Full Baths 2
HOA Fees $7/ann
HOA Y/N Yes
Originating Board realMLS (Northeast Florida Multiple Listing Service)
Year Built 2018
Property Description
Why wait to build? This gorgeous home has it all and it is ready now. The popular Osprey floor plan has 4 bedrooms and a fantastic open kitchen, living and dining area that is perfect for entertaining or just family togetherness. Large island with granite, pendant lights and sitting space for 4. Large corner pantry. 42'' cabinets in beautiful expresso color give this kitchen that wow factor. The master suite is huge and has a double tray ceiling found in much more expensive homes. Check out the huge glassed in shower, double vanity and large walk-in closet in the master bath; it really rounds out this beautiful owner's retreat. The other 3 bedrooms are roomy and offer plenty of natural light. Guest bath with tub. Under roof back porch and completely fenced back yard. Hurry, won't last! Electric panel is wired for generator hook up and the entire house is protected from electric surges by a Clay Electric installed surge protector.
Location
State FL
County Clay
Community Azalea Ridge
Area 141-Middleburg Nw
Direction South on Blanding to right at Azalea Ridge, right across from Middleburg High. Go straight past the pool and soccer field and to left at Green River Place then left at Fishing Creek. Home on left.
Interior
Interior Features Breakfast Bar, Entrance Foyer, Kitchen Island, Pantry, Primary Bathroom - Shower No Tub, Split Bedrooms, Walk-In Closet(s)
Heating Central, Electric, Heat Pump
Cooling Central Air, Electric
Flooring Carpet, Tile
Fireplaces Type Other
Fireplace Yes
Laundry Electric Dryer Hookup, Washer Hookup
Exterior
Parking Features Attached, Garage, Garage Door Opener
Garage Spaces 2.0
Fence Back Yard, Vinyl
Pool Community
Amenities Available Children's Pool, Clubhouse, Playground
Roof Type Shingle
Porch Covered, Patio
Total Parking Spaces 2
Private Pool No
Building
Lot Description Sprinklers In Front, Sprinklers In Rear
Sewer Public Sewer
Water Public
Architectural Style Contemporary
Structure Type Frame,Stucco
New Construction No
Others
HOA Name Leland Management
Tax ID 36042400592400773
Security Features Smoke Detector(s)
Acceptable Financing Cash, Conventional, FHA, USDA Loan, VA Loan
Listing Terms Cash, Conventional, FHA, USDA Loan, VA Loan
Read Less
Want to know what your home might be worth? Contact us for a FREE valuation!

Our team is ready to help you sell your home for the highest possible price ASAP
Bought with THE SHOP REAL ESTATE CO






