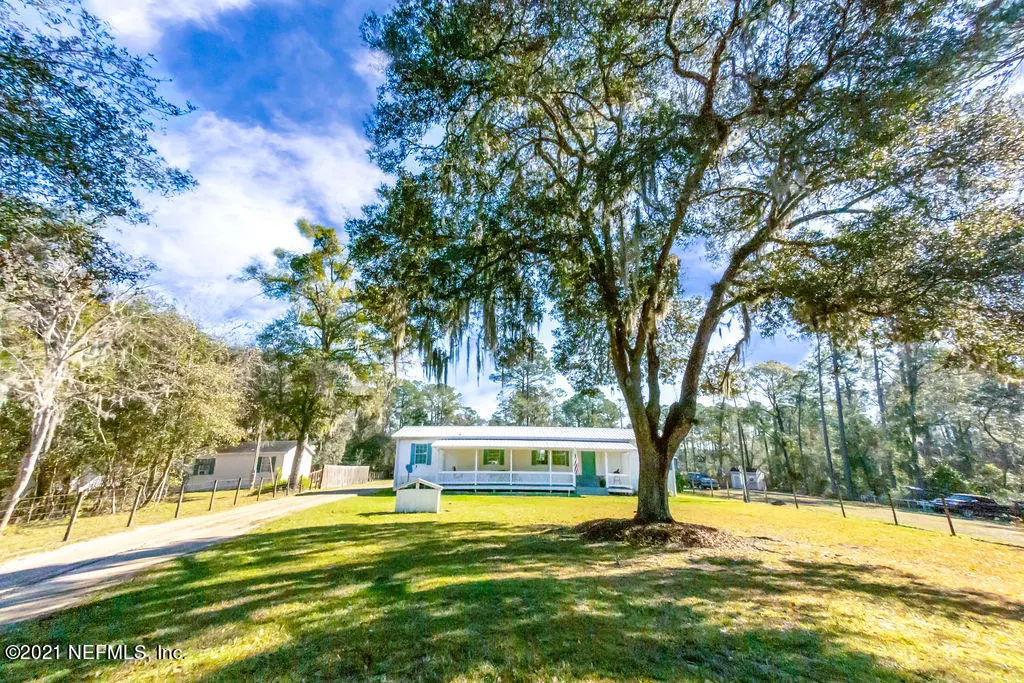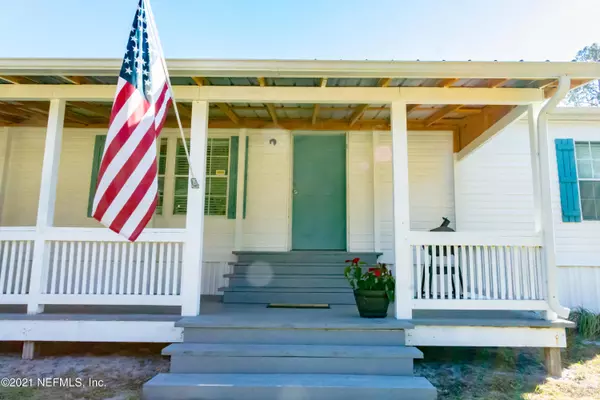$217,000
$214,900
1.0%For more information regarding the value of a property, please contact us for a free consultation.
3540 PACETTI RD St Augustine, FL 32092
3 Beds
2 Baths
1,620 SqFt
Key Details
Sold Price $217,000
Property Type Manufactured Home
Sub Type Manufactured Home
Listing Status Sold
Purchase Type For Sale
Square Footage 1,620 sqft
Price per Sqft $133
Subdivision Andreas Pacetti
MLS Listing ID 1091566
Sold Date 02/24/21
Style Flat,Ranch
Bedrooms 3
Full Baths 2
HOA Y/N No
Originating Board realMLS (Northeast Florida Multiple Listing Service)
Year Built 1996
Lot Dimensions 105 x 354
Property Description
No HOA fees or CDD fees right in the heart of World Golf Village!
This well-kept 3-bedroom 2-bathroom DWMH has been updated throughout and sits on a little under an acre of land. The home also has a new, spacious front porch area to sit and enjoy the beautiful outdoors. The property has numerous outbuildings including a detached garage and carport area, as well as a new, two-story shed located at the back of the property. Don't miss out on this opportunity – it won't last long!
Multiple Offers! Now Accepting Highest and Best Offers! Please submit to [email protected] along with pre-qualification letter by 6pm on Tuesday, 1/26.
Location
State FL
County St. Johns
Community Andreas Pacetti
Area 308-World Golf Village Area-Sw
Direction From I-95 at St. Augustine Outlet Mall - Follow FL16 W for 5.2 miles then take a left onto Pacetti Road for an addtional 1.5 miles. The house will be on your left right before a sharp curve.
Rooms
Other Rooms Shed(s)
Interior
Interior Features Pantry, Primary Bathroom -Tub with Separate Shower, Split Bedrooms
Heating Central
Cooling Central Air
Flooring Wood
Exterior
Parking Features Covered, Detached
Garage Spaces 1.0
Fence Full
Pool None
Roof Type Metal
Porch Front Porch, Patio, Porch
Total Parking Spaces 1
Private Pool No
Building
Sewer Septic Tank
Water Well
Architectural Style Flat, Ranch
Structure Type Aluminum Siding,Vinyl Siding
New Construction No
Schools
Elementary Schools Picolata Crossing
Middle Schools Mill Creek Academy
High Schools Allen D. Nease
Others
Tax ID 0275800020
Acceptable Financing Cash, Conventional
Listing Terms Cash, Conventional
Read Less
Want to know what your home might be worth? Contact us for a FREE valuation!

Our team is ready to help you sell your home for the highest possible price ASAP
Bought with BERKSHIRE HATHAWAY HOMESERVICES FLORIDA NETWORK REALTY





