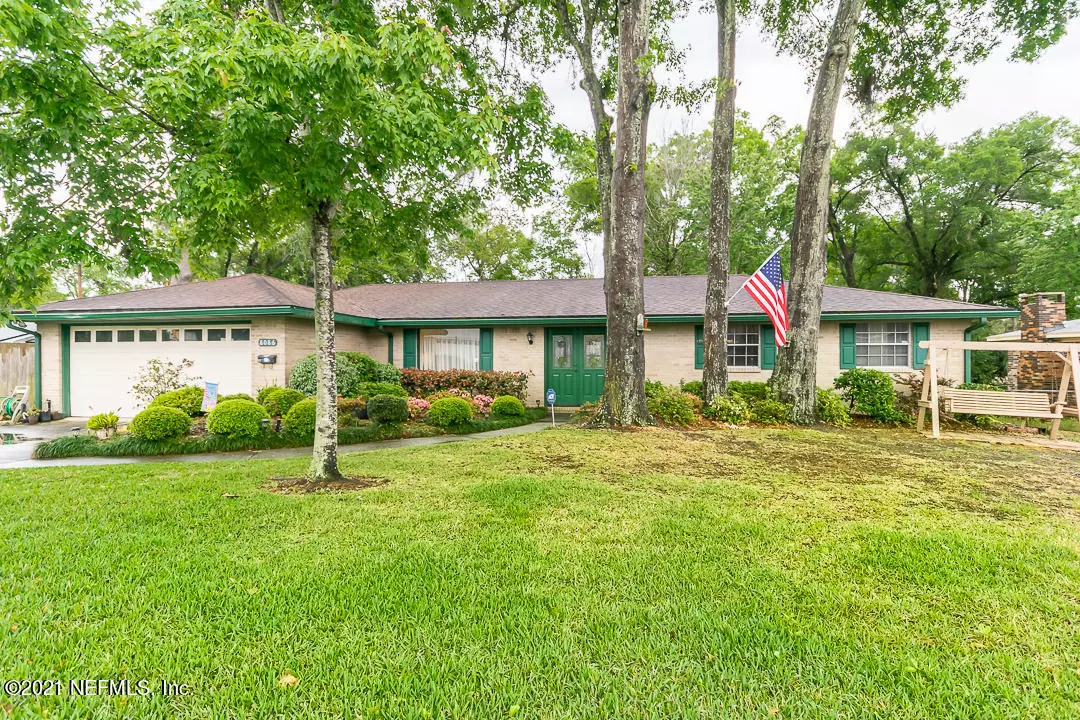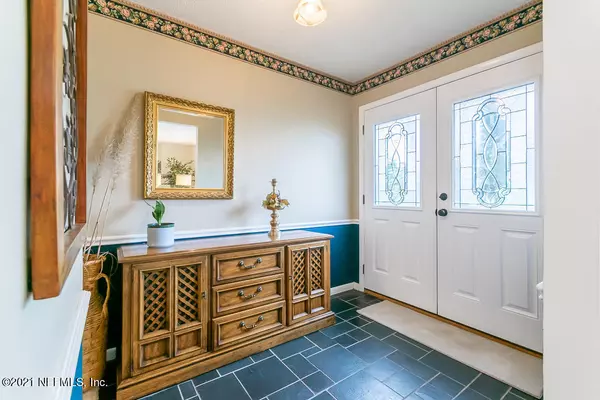$280,000
$315,000
11.1%For more information regarding the value of a property, please contact us for a free consultation.
8086 ALDERMAN RD Jacksonville, FL 32211
3 Beds
2 Baths
1,687 SqFt
Key Details
Sold Price $280,000
Property Type Single Family Home
Sub Type Single Family Residence
Listing Status Sold
Purchase Type For Sale
Square Footage 1,687 sqft
Price per Sqft $165
Subdivision Alderman Park
MLS Listing ID 1109132
Sold Date 06/29/21
Style Ranch
Bedrooms 3
Full Baths 2
HOA Y/N No
Originating Board realMLS (Northeast Florida Multiple Listing Service)
Year Built 1974
Lot Dimensions 90 x 110
Property Description
OPEN HOUSE 5/15 11-2! Updated full brick home on lush preserve lot! Second owners have lovingly maintained & kept spotless for 45 yrs. Spacious rooms include formal LR, formal DR, and open concept Kitchen & Family Room great for entertaining. Remodeled kitchen features recessed lighting, raised-panel cabinets, built-in pantry, granite tops, tile floors, ceramic cooktop range, and custom rolling island w/storage & tabletop conveys. Large brick wood-burning fireplace is the heart of the family room overlooking rear wood deck and a gorgeous assortment of flowers and trees. Master suite has two closets plus en suite bath features large tiled walk-in shower. Guest bath has large vanity w/double sinks & tiled tub/shower. Roof 12 yrs, AC 2yrs, & replumbed. Selling ''As-is''.
Location
State FL
County Duval
Community Alderman Park
Area 041-Arlington
Direction Arlington Rd to right on Lillian Rd which merges into Lone Star Rd, right on Townsend, left on Alderman Rd, house on right.
Interior
Interior Features Entrance Foyer, Kitchen Island, Primary Bathroom - Shower No Tub
Heating Central
Cooling Central Air
Flooring Carpet, Tile
Fireplaces Number 1
Fireplaces Type Wood Burning
Fireplace Yes
Laundry Electric Dryer Hookup, In Carport, In Garage, Washer Hookup
Exterior
Garage Garage Door Opener
Garage Spaces 2.0
Fence Back Yard
Pool None
Waterfront No
Roof Type Shingle
Porch Deck
Parking Type Garage Door Opener
Total Parking Spaces 2
Private Pool No
Building
Lot Description Sprinklers In Front, Sprinklers In Rear
Sewer Public Sewer
Water Public
Architectural Style Ranch
New Construction No
Schools
Elementary Schools Parkwood Heights
Middle Schools Arlington
High Schools Terry Parker
Others
Tax ID 1424810020
Acceptable Financing Cash, Conventional, FHA, VA Loan
Listing Terms Cash, Conventional, FHA, VA Loan
Read Less
Want to know what your home might be worth? Contact us for a FREE valuation!

Our team is ready to help you sell your home for the highest possible price ASAP
Bought with NON MLS






