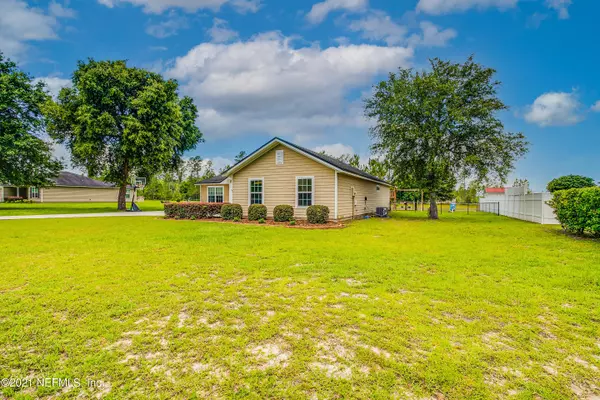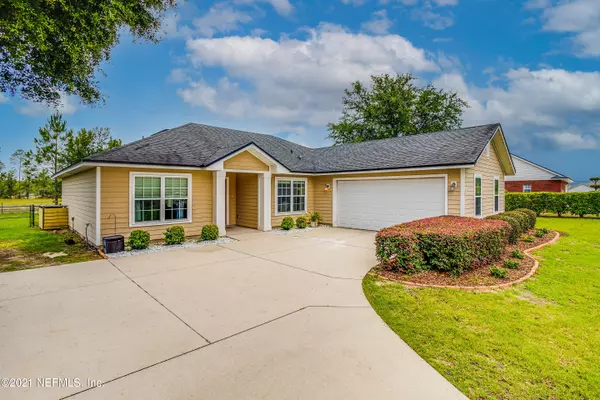$310,000
$328,000
5.5%For more information regarding the value of a property, please contact us for a free consultation.
14492 HUNTERS RIDGE W Glen St. Mary, FL 32040
3 Beds
2 Baths
1,649 SqFt
Key Details
Sold Price $310,000
Property Type Single Family Home
Sub Type Single Family Residence
Listing Status Sold
Purchase Type For Sale
Square Footage 1,649 sqft
Price per Sqft $187
Subdivision Hunters Ridge
MLS Listing ID 1117774
Sold Date 09/09/21
Style Contemporary,Flat
Bedrooms 3
Full Baths 2
HOA Fees $17/ann
HOA Y/N Yes
Originating Board realMLS (Northeast Florida Multiple Listing Service)
Year Built 2013
Lot Dimensions 1 ACRE
Property Description
WELCOME HOME TO DESIRABLE HUNTERS RIDGE SUB DIVISION. THIS HOME HAS LARGE CARPETED LIVING AREA WITH VAULTED CEILINGS AND FANS. THERE IS A
SEPARATE DINING ROOM AND AN AREA OF KITCHEN FOR MEALS. THE COOKS KITCHEN INCLUDES S/S APPLIANCES AND IS WELL LAID OUT. THE MASTER SUITE IS LARGE AND THE BATH HAS HIS AND HERS SINKS WITH SEPARATE SHOWER. THE LAUNDRY ROOM IS LARGE WITH PLENTY OF CABINATE SPACE. THE HOME RESTS ON A ONE ACRE OF LAND AND BACKS UP TO THE POND
Location
State FL
County Baker
Community Hunters Ridge
Area 501-Macclenny Area
Direction STARTING FROM RT 10 & SR 125 GO NORTH APPROX 6-1/2 MILES TO ODIS YERBOROUGH RD TURN RIGHT (EAST) FOR ABOUT 1 MILE TO HUNTERS RIDGE WEST. HOME IS ON RIGHT SIGN IN YARD
Interior
Interior Features Eat-in Kitchen, Entrance Foyer, Pantry, Primary Bathroom -Tub with Separate Shower, Split Bedrooms, Vaulted Ceiling(s), Walk-In Closet(s)
Heating Central
Cooling Central Air
Flooring Carpet
Laundry Electric Dryer Hookup, Washer Hookup
Exterior
Parking Features Additional Parking, Attached, Garage
Garage Spaces 2.0
Fence Back Yard
Pool None
Utilities Available Other
Waterfront Description Pond
Roof Type Shingle
Total Parking Spaces 2
Private Pool No
Building
Sewer Septic Tank
Water Well
Architectural Style Contemporary, Flat
Structure Type Frame,Vinyl Siding
New Construction No
Schools
Elementary Schools Westside
Middle Schools Baker County
High Schools Baker County
Others
HOA Name HUNTERS RIDGE
Tax ID 112S21020000000020
Security Features Smoke Detector(s)
Acceptable Financing Cash, Conventional, FHA, VA Loan
Listing Terms Cash, Conventional, FHA, VA Loan
Read Less
Want to know what your home might be worth? Contact us for a FREE valuation!

Our team is ready to help you sell your home for the highest possible price ASAP
Bought with SOUTHEAST REALTY GROUP





