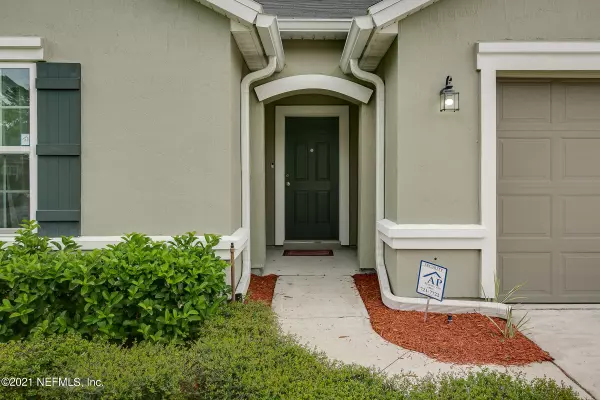$335,000
$333,500
0.4%For more information regarding the value of a property, please contact us for a free consultation.
12797 JOHN CREST CT Jacksonville, FL 32226
4 Beds
2 Baths
2,018 SqFt
Key Details
Sold Price $335,000
Property Type Single Family Home
Sub Type Single Family Residence
Listing Status Sold
Purchase Type For Sale
Square Footage 2,018 sqft
Price per Sqft $166
Subdivision Chandlers Crossing
MLS Listing ID 1135302
Sold Date 11/09/21
Style Contemporary
Bedrooms 4
Full Baths 2
HOA Fees $39/qua
HOA Y/N Yes
Originating Board realMLS (Northeast Florida Multiple Listing Service)
Year Built 2017
Lot Dimensions 60 x 105 x 55 x 105
Property Description
MULTIPLE OFFER STATUS:ALL BEST OFFERS DUE BY 9 AM ET,SUN OCT 10, 2021.OPEN HOUSE 1-4pm on SAT OCT 9! 1 STORY LIVING W/ lots of appeal from wood-look vinyl flooring thru-out the home!Enjoy the spacious,Fully-Equipped Kitchen w/ loads of storage,granite countertops,tiled backsplash,NEW LG Convection Range;LG Micro vented to the outside,LG Deli-Style SMART Refrigerator & LG SMART Dishwasher!Both Bathrms have stunning Piedrafina Countertops,Rainhead Shower Heads & Bidet Toilet Seats.SMART equipment incl:Arlo Smart Cameras,Wize Doorbell,Smart Garage Opener,Smart Electric Switch for 3 locations,Wi-Fi interface for Rainbird Irrigation.Ceiling Fans in All Bedrms & Great Rm.3-way split on bedrms.Side Yard & Back Yard have 6' vinyl fencing.Full Guttering w/ leaf covers.Pre-Plumbed for Water Softener Softener
Location
State FL
County Duval
Community Chandlers Crossing
Area 092-Oceanway/Pecan Park
Direction Fr: I-295 & Alta Dr: North on Alta Dr (past New Berlin Rd where Alta becomes Yellow Bluff Rd) for 2.2 miles to left into 2nd entrance for Chandlers Crossing.First left onto John Crest.Corner property.
Interior
Interior Features Breakfast Bar, Eat-in Kitchen, Entrance Foyer, Kitchen Island, Pantry, Primary Bathroom - Tub with Shower, Primary Downstairs, Smart Thermostat, Split Bedrooms, Walk-In Closet(s)
Heating Central, Electric, Heat Pump, Other
Cooling Central Air, Electric
Flooring Vinyl
Laundry Electric Dryer Hookup, Washer Hookup
Exterior
Parking Features Attached, Garage, Garage Door Opener
Garage Spaces 2.0
Fence Back Yard, Vinyl
Pool None
Utilities Available Cable Available, Other
Roof Type Shingle
Porch Front Porch, Patio
Total Parking Spaces 2
Private Pool No
Building
Lot Description Corner Lot, Sprinklers In Front, Sprinklers In Rear
Sewer Public Sewer
Water Public
Architectural Style Contemporary
Structure Type Frame,Stucco,Vinyl Siding
New Construction No
Schools
Elementary Schools Louis Sheffield
Middle Schools Oceanway
High Schools First Coast
Others
HOA Name First Coast AssnMgmt
Tax ID 1069280615
Security Features Security System Owned,Smoke Detector(s)
Acceptable Financing Cash, Conventional, FHA, VA Loan
Listing Terms Cash, Conventional, FHA, VA Loan
Read Less
Want to know what your home might be worth? Contact us for a FREE valuation!

Our team is ready to help you sell your home for the highest possible price ASAP
Bought with YELLOWFIN REALTY 1ST COAST






