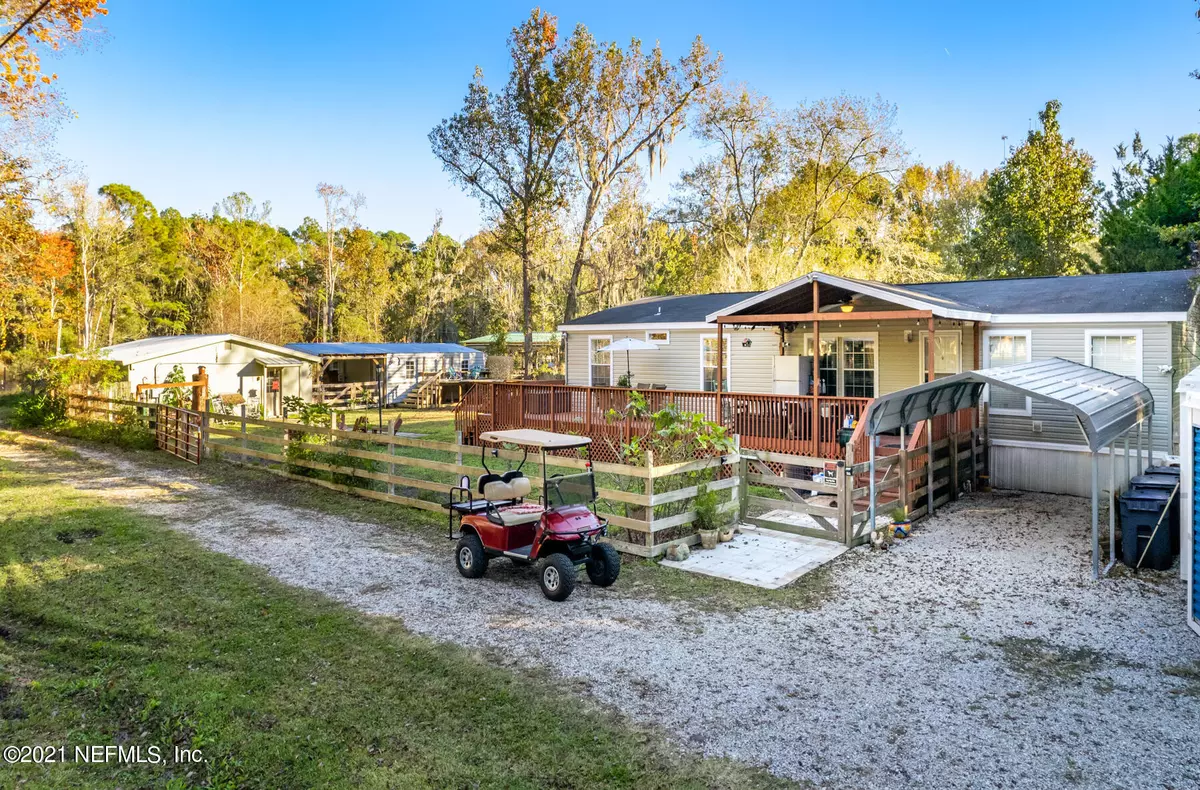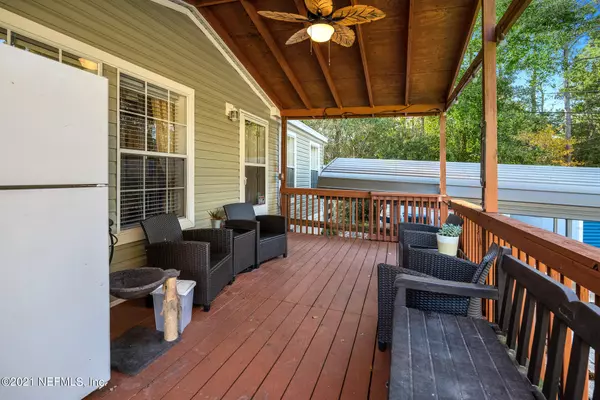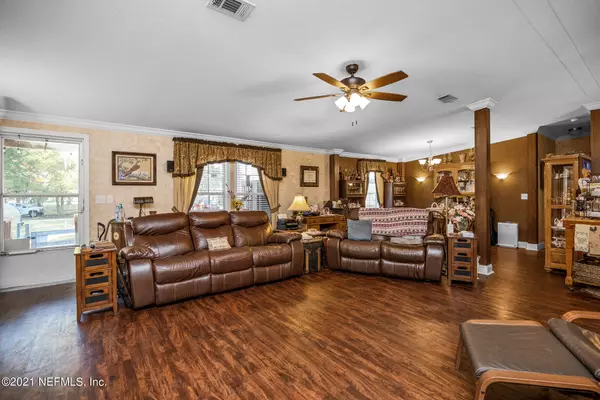$285,000
$295,782
3.6%For more information regarding the value of a property, please contact us for a free consultation.
13725 WEBB RD Jacksonville, FL 32218
3 Beds
2 Baths
1,800 SqFt
Key Details
Sold Price $285,000
Property Type Manufactured Home
Sub Type Manufactured Home
Listing Status Sold
Purchase Type For Sale
Square Footage 1,800 sqft
Price per Sqft $158
Subdivision Metes & Bounds
MLS Listing ID 1143826
Sold Date 01/14/22
Style Traditional
Bedrooms 3
Full Baths 2
HOA Y/N No
Originating Board realMLS (Northeast Florida Multiple Listing Service)
Year Built 2012
Lot Dimensions 1.5 ac
Property Description
Super cute home in the country, convenient to the city! Originally set up to raise rabbits, goats, pigs, chickens, pups and more, what would you do with all this home has to offer? Fenced and cross fenced, feed sheds, workshops, a fortune in gardening dirt, vermicomposting, 50 & 20amp RV hook-ups, and a 7-camera system. The home features a wide-open gathering area, split bedroom arrangement and a pantry/utility/laundry room. Attractive Bistro kitchen includes multilevel food prep island and breakfast bar. Ask for more details, disclosures, the full tour of 59 photos, and your personal tour today! Some items are available outside the sale of the home (tractor & attachments, poultry plucker, pool filtration, incubator, outdoor furniture). Buyer to determine if foundation is FHA/VA eligible eligible
Location
State FL
County Duval
Community Metes & Bounds
Area 092-Oceanway/Pecan Park
Direction From N Main St, east on Airport Center Dr, left on Starratt Rd, continue to the right at the fork to stay on Starratt Rd, left on Webb Rd to the home on the right.
Rooms
Other Rooms Shed(s)
Interior
Interior Features Breakfast Bar, Kitchen Island, Pantry, Primary Bathroom -Tub with Separate Shower, Split Bedrooms, Vaulted Ceiling(s), Walk-In Closet(s)
Heating Central, Electric
Cooling Central Air, Electric
Flooring Carpet, Vinyl
Laundry Electric Dryer Hookup, Washer Hookup
Exterior
Exterior Feature Dock
Parking Features Detached, RV Access/Parking
Carport Spaces 1
Fence Full
Pool None
Utilities Available Cable Available
Waterfront Description Pond
Roof Type Shingle
Porch Deck, Front Porch
Private Pool No
Building
Lot Description Cul-De-Sac, Irregular Lot
Sewer Septic Tank
Water Well
Architectural Style Traditional
Structure Type Frame,Vinyl Siding
New Construction No
Schools
Elementary Schools Louis Sheffield
Middle Schools Oceanway
High Schools First Coast
Others
Tax ID 1062870040
Security Features Security System Owned,Smoke Detector(s)
Acceptable Financing Cash, Conventional
Listing Terms Cash, Conventional
Read Less
Want to know what your home might be worth? Contact us for a FREE valuation!

Our team is ready to help you sell your home for the highest possible price ASAP






