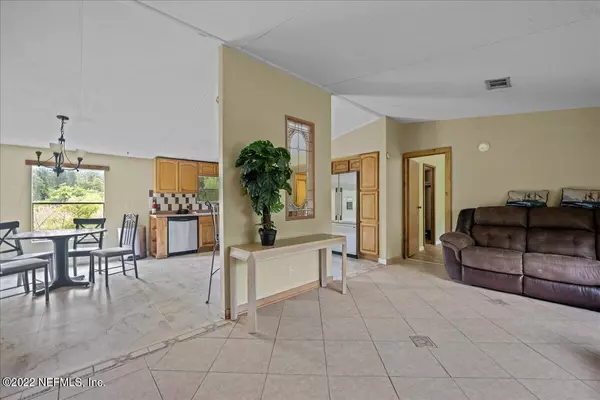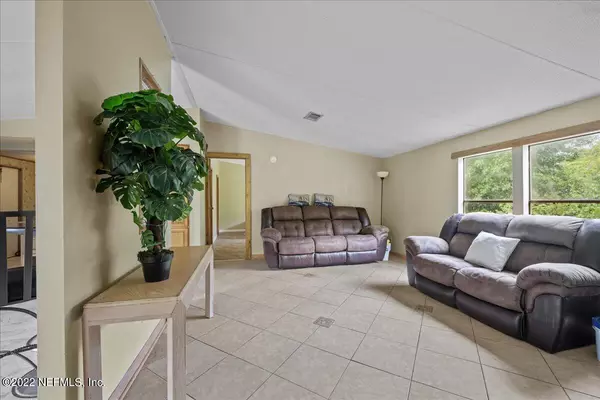$165,000
$159,400
3.5%For more information regarding the value of a property, please contact us for a free consultation.
247 PARADISE SHORES RD Crescent City, FL 32112
4 Beds
2 Baths
1,782 SqFt
Key Details
Sold Price $165,000
Property Type Manufactured Home
Sub Type Manufactured Home
Listing Status Sold
Purchase Type For Sale
Square Footage 1,782 sqft
Price per Sqft $92
Subdivision Crescent Shores Hei
MLS Listing ID 1177212
Sold Date 09/21/22
Bedrooms 4
Full Baths 2
HOA Y/N No
Originating Board realMLS (Northeast Florida Multiple Listing Service)
Year Built 2002
Property Description
PRICE REDUCTION!!! Seller motivated & willing to credit $1,000 towards your own personal touches at closing. Almost 2,000 sq ft, hard to come by! 4 BR 2BA on a quarter of an acre. Located in a nice setting right off of Hwy 17 for an easy commute to the bigger cities. Take the boat out for a spin on Crescent Lake & end up in St. Johns River a block away or cool off back home with a brand new HVAC unit (2022). New flooring in kitchen, new wall to wall carpet in 2 bedrooms & new shingle roof (2022). Not to mention, septic pumped out & new septic pump (July 2022). Master bedroom has a walk in closet with its own bathroom, separate shower and tub. Two living rooms for double the entertainment! Concrete driveway. Lots of potential, don't miss out!
Location
State FL
County Putnam
Community Crescent Shores Hei
Area 582-Pomona Pk/Welaka/Lake Como/Crescent Lake Est
Direction Heading N. on Hwy 17, turn right onto Paradise Shores Rd., continue left onto Paradise Shores Rd., home is on the left.
Interior
Interior Features Primary Bathroom -Tub with Separate Shower, Split Bedrooms, Walk-In Closet(s)
Heating Central
Cooling Central Air
Flooring Carpet, Tile
Fireplaces Type Wood Burning
Fireplace Yes
Laundry Electric Dryer Hookup, Washer Hookup
Exterior
Pool None
Roof Type Shingle
Private Pool No
Building
Sewer Septic Tank
Water Well
Structure Type Vinyl Siding
New Construction No
Others
Tax ID 021227182901500080
Security Features Smoke Detector(s)
Acceptable Financing Cash, Conventional, FHA
Listing Terms Cash, Conventional, FHA
Read Less
Want to know what your home might be worth? Contact us for a FREE valuation!

Our team is ready to help you sell your home for the highest possible price ASAP
Bought with NON MLS





