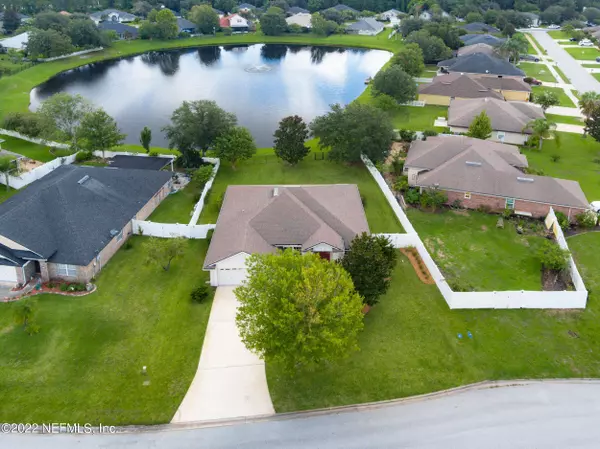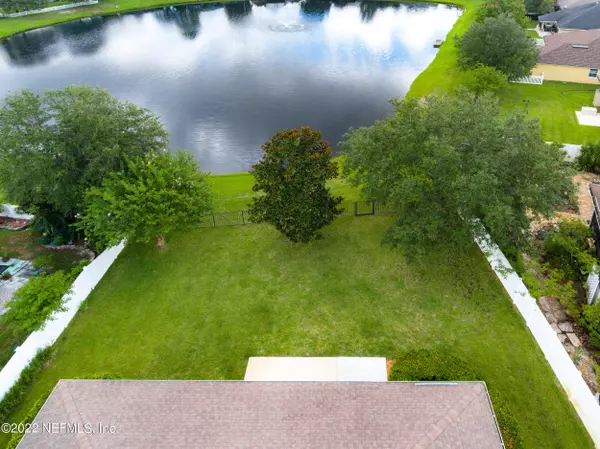$430,000
$430,000
For more information regarding the value of a property, please contact us for a free consultation.
892 E RED HOUSE BRANCH RD St Augustine, FL 32084
3 Beds
2 Baths
1,724 SqFt
Key Details
Sold Price $430,000
Property Type Other Types
Sub Type Single Family Residence
Listing Status Sold
Purchase Type For Sale
Square Footage 1,724 sqft
Price per Sqft $249
Subdivision Heritage Park
MLS Listing ID 1183490
Sold Date 09/15/22
Style Ranch
Bedrooms 3
Full Baths 2
HOA Fees $62/qua
HOA Y/N Yes
Originating Board realMLS (Northeast Florida Multiple Listing Service)
Year Built 2005
Lot Dimensions 82x120x69x120
Property Description
A lakefront beauty situated in Heritage Park! This spacious and well kept home offers an open floor plan with over 1,700sf, 3BR/2BA and recent laminate wood flooring throughout most of the home! Inside, the formal living and dining rooms flank the entry and a short hall connects the casual and formal living spaces. Enjoy entertaining in the open kitchen that overlooks the family room with large sliders leading to the fenced yard with the beautiful lake backdrop. The kitchen offers 42'' cabinets, plenty of counter space with granite tops, SS appliances and a cozy eat-in area. A split plan with the master suite offering lake views, walk in closet, dual sinks, a soaking tub and separate shower. Guest bedrooms each share a bath and have closet systems. The backyard has plenty of room to play a game of catch, garden or simply sit back and enjoy the lake views. Heritage Park amenities include a clubhouse, pool, sporting fields and walking trails. Located minutes from Historic Downtown St Augustine, I-95, beaches and shops. Welcome home!
Location
State FL
County St. Johns
Community Heritage Park
Area 336-Ravenswood/West Augustine
Direction From US-1 & FL-16, head west on FL-16; turn R onto Woodlawn Rd; turn R onto Heritage Park Dr; turn R at the 1st cross street onto E Red House Branch Rd; turn L to stay on E Red House Branch Rd.
Interior
Interior Features Primary Bathroom -Tub with Separate Shower, Split Bedrooms
Heating Central
Cooling Central Air
Flooring Laminate, Tile
Exterior
Parking Features Attached, Garage
Garage Spaces 2.0
Fence Back Yard
Pool Community
Amenities Available Clubhouse, Fitness Center, Tennis Court(s)
Waterfront Description Pond
Roof Type Shingle
Porch Porch, Screened
Total Parking Spaces 2
Private Pool No
Building
Sewer Public Sewer
Water Public
Architectural Style Ranch
Structure Type Fiber Cement,Frame,Stucco
New Construction No
Schools
Elementary Schools Crookshank
Middle Schools Sebastian
High Schools St. Augustine
Others
Tax ID 1032020900
Acceptable Financing Cash, Conventional, FHA, VA Loan
Listing Terms Cash, Conventional, FHA, VA Loan
Read Less
Want to know what your home might be worth? Contact us for a FREE valuation!

Our team is ready to help you sell your home for the highest possible price ASAP
Bought with RE/MAX UNLIMITED





