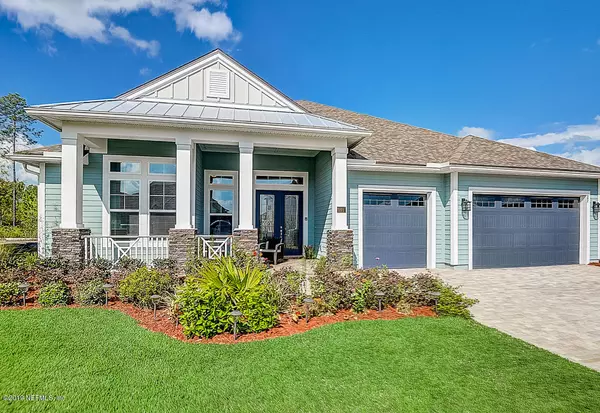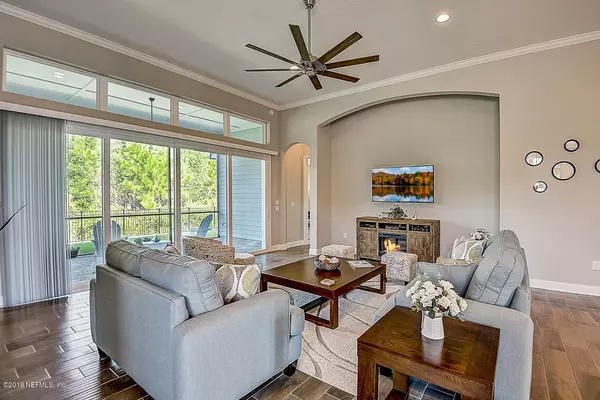$480,000
$485,000
1.0%For more information regarding the value of a property, please contact us for a free consultation.
397 GLENNEYRE CIR St Augustine, FL 32092
3 Beds
3 Baths
2,873 SqFt
Key Details
Sold Price $480,000
Property Type Single Family Home
Sub Type Single Family Residence
Listing Status Sold
Purchase Type For Sale
Square Footage 2,873 sqft
Price per Sqft $167
Subdivision Shearwater
MLS Listing ID 1018504
Sold Date 12/06/19
Style Traditional
Bedrooms 3
Full Baths 3
HOA Fees $62/ann
HOA Y/N Yes
Originating Board realMLS (Northeast Florida Multiple Listing Service)
Year Built 2018
Property Description
This magnificent home located in the gated section of Shearwater features 3 beds/3 baths/3 car garage, bonus room and office all on one floor! Attention to detail throughout with wood tile, crown molding and 12-foot ceilings. The split bedroom plan has a completely insulated interior which makes outside noise virtually disappear! The home has a great farmhouse appeal including kitchen with white shaker cabinets, white subway tile backsplash and granite counter tops. The master offers tons of natural light and features a beautiful bathroom with dual vanities, free standing tub & walk in shower. The bonus room at the back of the home could easily be a 4th bedroom. Enjoy the private lot and large paver screened lanai in this wonderful community with resort style amenities and ''A'' schools.
Location
State FL
County St. Johns
Community Shearwater
Area 304- 210 South
Direction Continue onto Shearwater Pkwy, At the traffic circle, take the 1st exit onto Kayak Club Dr, Turn left onto Glenneyre Cir, Destination will be on the left.
Interior
Interior Features Breakfast Bar, Entrance Foyer, Kitchen Island, Pantry, Primary Bathroom -Tub with Separate Shower, Split Bedrooms, Vaulted Ceiling(s), Walk-In Closet(s)
Heating Central
Cooling Central Air
Flooring Tile
Exterior
Parking Features Attached, Garage
Garage Spaces 3.0
Pool Community, None
Amenities Available Clubhouse, Fitness Center, Tennis Court(s)
Roof Type Shingle
Porch Patio, Porch, Screened
Total Parking Spaces 3
Private Pool No
Building
Sewer Public Sewer
Water Public
Architectural Style Traditional
New Construction No
Others
Tax ID 0100123960
Acceptable Financing Cash, Conventional, FHA, VA Loan
Listing Terms Cash, Conventional, FHA, VA Loan
Read Less
Want to know what your home might be worth? Contact us for a FREE valuation!

Our team is ready to help you sell your home for the highest possible price ASAP
Bought with RE/MAX SPECIALISTS





