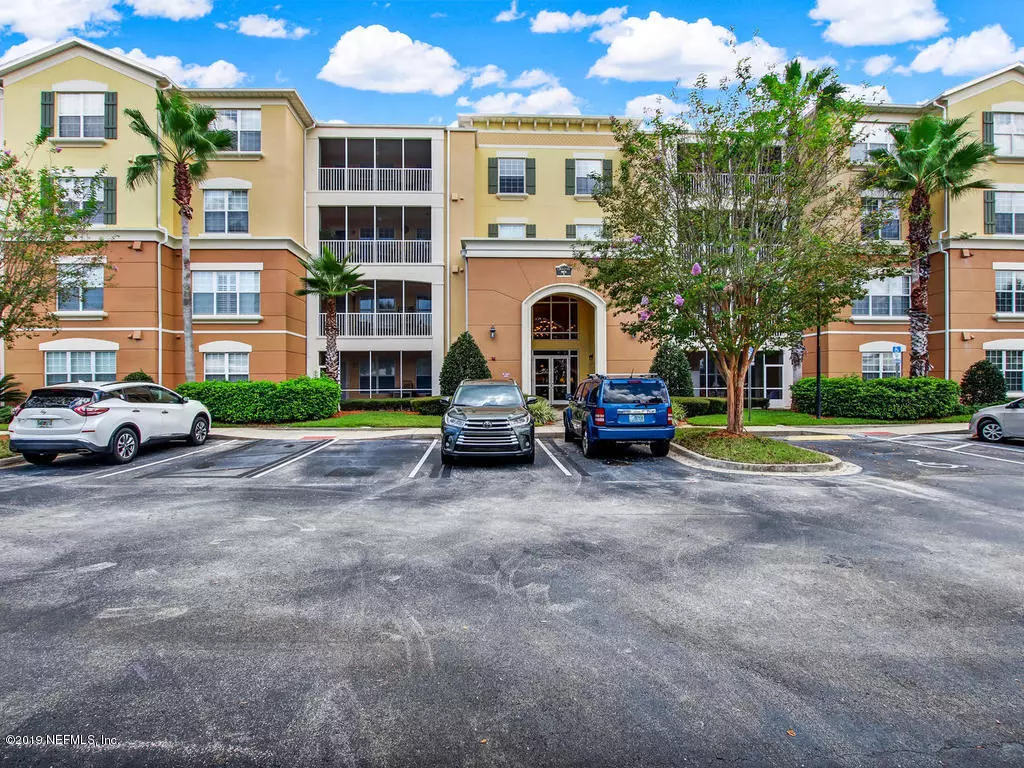$255,000
$259,000
1.5%For more information regarding the value of a property, please contact us for a free consultation.
9831 DEL WEBB Pkwy #3207 Jacksonville, FL 32256
3 Beds
2 Baths
2,002 SqFt
Key Details
Sold Price $255,000
Property Type Condo
Sub Type Condominium
Listing Status Sold
Purchase Type For Sale
Square Footage 2,002 sqft
Price per Sqft $127
Subdivision Sandpiper Village
MLS Listing ID 1013228
Sold Date 12/04/19
Style Flat
Bedrooms 3
Full Baths 2
HOA Fees $180/mo
HOA Y/N Yes
Originating Board realMLS (Northeast Florida Multiple Listing Service)
Year Built 2007
Property Description
Come tour this beautiful 2nd floor condo overlooking a wooded preserve. Active Adult Community by Del Webb (age 55+). Large kitchen with backsplash, 42'' cabinetry, Corian counter, black appliances and large breakfast nook. Spacious living room with door to screened patio and storage closet. Separate dining room with millwork, crown molding & chandelier. Spacious secondary bedrooms and a second full bath. Master bedroom features a view of the wooded preserve, huge master bath with garden tub, separate shower, Double vanity, linen closet and large walk in closet w/double hung shelving. New AC in 2019. Included in condo fees: Water, all exterior and all lobby areas.
Location
State FL
County Duval
Community Sandpiper Village
Area 027-Intracoastal West-South Of Jt Butler Blvd
Direction From JTB, S on I295 to Baymeadows & turn L on Baymeadows, approx 1/4 mile to R on Skinner Pkwy to security gate.Thru gate on Del Webb Pkwy & turn left just before back gate turn left at Bldg 3.
Interior
Interior Features Breakfast Bar, Elevator, Entrance Foyer, Pantry, Primary Bathroom -Tub with Separate Shower, Split Bedrooms, Walk-In Closet(s)
Heating Central, Heat Pump
Cooling Central Air
Flooring Carpet, Concrete, Tile
Exterior
Exterior Feature Balcony
Parking Features Unassigned
Garage Spaces 1.0
Pool Community, Heated
Utilities Available Cable Available
Amenities Available Car Wash Area, Clubhouse, Fitness Center, Jogging Path, Management - Full Time, Tennis Court(s), Trash
Accessibility Accessible Common Area
Total Parking Spaces 1
Private Pool No
Building
Lot Description Sprinklers In Front, Sprinklers In Rear
Story 4
Sewer Public Sewer
Water Public
Architectural Style Flat
Level or Stories 4
Structure Type Concrete,Stucco
New Construction No
Others
HOA Name First Service Reside
HOA Fee Include Insurance,Maintenance Grounds,Security,Sewer,Water
Senior Community Yes
Tax ID 1677490160
Security Features Fire Sprinkler System,Secured Lobby,Security System Owned,Smoke Detector(s)
Acceptable Financing Cash, Conventional, FHA, VA Loan
Listing Terms Cash, Conventional, FHA, VA Loan
Read Less
Want to know what your home might be worth? Contact us for a FREE valuation!

Our team is ready to help you sell your home for the highest possible price ASAP
Bought with INI REALTY






