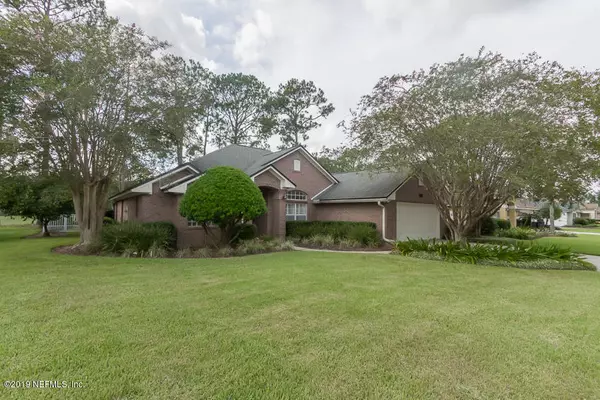$362,900
$369,900
1.9%For more information regarding the value of a property, please contact us for a free consultation.
4042 ALESBURY DR Jacksonville, FL 32224
3 Beds
2 Baths
1,988 SqFt
Key Details
Sold Price $362,900
Property Type Single Family Home
Sub Type Single Family Residence
Listing Status Sold
Purchase Type For Sale
Square Footage 1,988 sqft
Price per Sqft $182
Subdivision Windsor Parke
MLS Listing ID 1013617
Sold Date 12/12/19
Bedrooms 3
Full Baths 2
HOA Fees $29/ann
HOA Y/N Yes
Originating Board realMLS (Northeast Florida Multiple Listing Service)
Year Built 1996
Lot Dimensions 80 x 139
Property Description
$1000 BONUS offered to selling agent for an accepted contract prior to 10/31/19. Brick home on the 6th fairway in desirable Windsor Parke! Excellent location with quick access to St. Johns Town Center, Beaches, Mayo Clinic and I-295. 3/2, volume ceilings throughout, fireplace in family room with built-in bookshelves, double doors with blinds-in-glass leading to screened lanai from family room and master bedroom, tilt-out easy clean vinyl windows. Kitchen is open to family room and breakfast nook and updated with granite, stone backsplash and SS appliances. The master bedroom is over-sized and has 2 walk-in closets. Enjoy the antics of bluebirds and other songbirds in your fenced backyard, as the neighborhood is a birding hotspot. Pet door from screened porch to back yard.
Location
State FL
County Duval
Community Windsor Parke
Area 026-Intracoastal West-South Of Beach Blvd
Direction From Butler Blvd, go north on Hodges Blvd. Turn right on Sutton Park Drive N (2nd light). Turn left on Windsor Park Dr N. Turn left on Alesbury Drive. 4042 Alesbury is 2/10ths mile on the left.
Interior
Interior Features Breakfast Bar, Breakfast Nook, Built-in Features, Entrance Foyer, Pantry, Primary Bathroom -Tub with Separate Shower, Primary Downstairs, Split Bedrooms, Vaulted Ceiling(s), Walk-In Closet(s)
Heating Central, Electric, Heat Pump, Other
Cooling Central Air, Electric
Flooring Carpet, Tile, Wood
Fireplaces Number 1
Fireplaces Type Gas, Wood Burning
Furnishings Unfurnished
Fireplace Yes
Laundry Electric Dryer Hookup, Washer Hookup
Exterior
Exterior Feature Storm Shutters
Parking Features Attached, Garage, Garage Door Opener
Garage Spaces 2.0
Fence Back Yard
Pool None
Utilities Available Cable Connected, Propane
Amenities Available Golf Course
View Golf Course
Roof Type Shingle
Porch Front Porch, Porch, Screened
Total Parking Spaces 2
Private Pool No
Building
Lot Description Cul-De-Sac, On Golf Course, Sprinklers In Front, Sprinklers In Rear
Sewer Public Sewer
Water Public
Structure Type Frame
New Construction No
Schools
Elementary Schools Chets Creek
Middle Schools Kernan
High Schools Atlantic Coast
Others
HOA Name Alesbury HOA
Tax ID 1677352214
Security Features Security System Owned,Smoke Detector(s)
Acceptable Financing Cash, Conventional
Listing Terms Cash, Conventional
Read Less
Want to know what your home might be worth? Contact us for a FREE valuation!

Our team is ready to help you sell your home for the highest possible price ASAP
Bought with FLORIDA HOMES REALTY & MTG LLC






