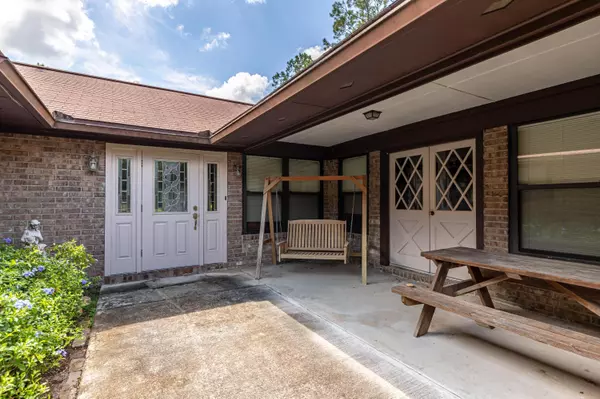$245,000
$257,444
4.8%For more information regarding the value of a property, please contact us for a free consultation.
1283 SURREY GLEN RD Middleburg, FL 32068
3 Beds
2 Baths
1,644 SqFt
Key Details
Sold Price $245,000
Property Type Single Family Home
Sub Type Single Family Residence
Listing Status Sold
Purchase Type For Sale
Square Footage 1,644 sqft
Price per Sqft $149
Subdivision Foxmeadow
MLS Listing ID 1015469
Sold Date 11/14/19
Style Ranch
Bedrooms 3
Full Baths 2
HOA Y/N No
Originating Board realMLS (Northeast Florida Multiple Listing Service)
Year Built 1978
Lot Dimensions 1.03 Acres
Property Description
Nice, all brick home in Middleburg's premier estate lot neighborhood, Foxmeadow. This home features a large 1232 square foot 44'X28' workshop/garage in addition to the attached garage. Hardyboard siding, 100 amp service & two large garage doors. Bring your toys, hobbies & projects. Kitchen features upgraded counters & covered area right outside the kitchen for enjoying your coffee or breakfast out on nice Spring & Autumn mornings. Master bedroom is large and has large walk-in closet. The house offers plenty of closets for storage. Nicely sized 18'X12' screened porch is also a great place to view the wildlife that visits your backyard. Don't miss the neighborhood park with playground, tennis, baseball fields and more. All acre lots and paved roads, best of Clay
Location
State FL
County Clay
Community Foxmeadow
Area 143-Foxmeadow Area
Direction From I-295, S on Blanding Blvd., R on Old Jennings Rd., R on Foxmeadow Trl., L on Surrey Ford, L on Surrey Glen, house on left.
Rooms
Other Rooms Shed(s)
Interior
Interior Features Eat-in Kitchen, Entrance Foyer, Pantry, Primary Bathroom - Shower No Tub, Primary Downstairs, Vaulted Ceiling(s), Walk-In Closet(s)
Heating Central, Electric, Heat Pump, Other
Cooling Central Air, Electric
Flooring Carpet, Tile
Fireplaces Number 1
Fireplaces Type Wood Burning
Fireplace Yes
Laundry Electric Dryer Hookup, Washer Hookup
Exterior
Parking Features Attached, Detached, Garage, Garage Door Opener, RV Access/Parking
Garage Spaces 6.0
Fence Back Yard, Wood
Pool None
Utilities Available Cable Available, Other
Amenities Available Basketball Court, Jogging Path, Playground, Tennis Court(s)
Roof Type Shingle
Porch Covered, Front Porch, Patio, Screened
Total Parking Spaces 6
Private Pool No
Building
Lot Description Cul-De-Sac
Sewer Private Sewer, Septic Tank
Water Private, Well
Architectural Style Ranch
New Construction No
Schools
Elementary Schools Tynes
Middle Schools Wilkinson
High Schools Oakleaf High School
Others
Tax ID 26042400560611100
Security Features Smoke Detector(s)
Acceptable Financing Cash, Conventional, FHA, VA Loan
Listing Terms Cash, Conventional, FHA, VA Loan
Read Less
Want to know what your home might be worth? Contact us for a FREE valuation!

Our team is ready to help you sell your home for the highest possible price ASAP
Bought with BERKSHIRE HATHAWAY HOMESERVICES FLORIDA NETWORK REALTY






