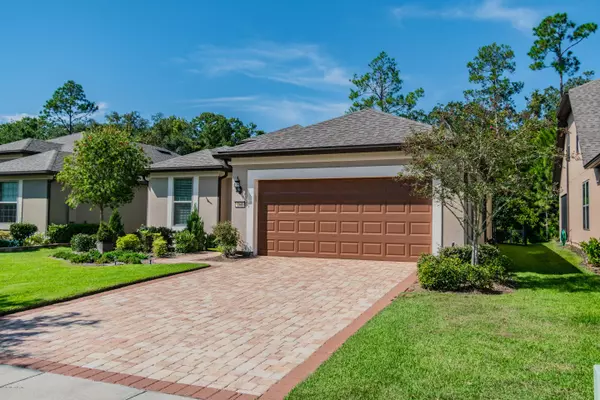$350,000
$355,500
1.5%For more information regarding the value of a property, please contact us for a free consultation.
261 WOODHURST DR Ponte Vedra, FL 32081
2 Beds
2 Baths
1,614 SqFt
Key Details
Sold Price $350,000
Property Type Single Family Home
Sub Type Single Family Residence
Listing Status Sold
Purchase Type For Sale
Square Footage 1,614 sqft
Price per Sqft $216
Subdivision Riverwood By Del Webb
MLS Listing ID 1020602
Sold Date 12/09/19
Style Ranch
Bedrooms 2
Full Baths 2
HOA Fees $182/mo
HOA Y/N Yes
Originating Board realMLS (Northeast Florida Multiple Listing Service)
Year Built 2014
Property Description
Enjoy all the comforts of Florida Living in this Luxury 55+Del Webb gated community. This meticulously maintained home on a beautiful preserve lot is close proximity to the award winning Anastasia Clubhouse. The backyard is a''Paradise''with all the landscaping. The Florida Room was just completed with double pane glass, screens, and blinds for privacy. Picture yourself with your favorite cocktail enjoying nature all around you. Entering the home you will see a nice sized foyer to welcome guests complete with a coat closet. The kitchen has 2 sun tubes to make superb lighting, stainless steel appliances, granite counter tops, and newer upgraded electric stove and microwave. The dining area flows seamlessly into the family room filled with natural light from the open floor plan. The master bedroom is in the back of home which has a nice view of the backyard and open paved patio.The master bath has an extended shower, 2 vanities, walk in closets, and linen closet. The 2nd bedroom and flex room are located in the front of the home. This Copper Ridge model has a split bedroom plan. The 2nd bath has a linen closet At this time, the flex room is being used as a den. Laundry room is complete with cabinets and utility sink for convenience. All the floors are tiled except for the bedrooms. The 2 car garage has a screened enclosure to let the air flow in the garage. The Aqua Pure system is in place of a water softener. (Much healthier since no salt is necessary.)
Come and enjoy the lifestyle with first class amenities. Activities include swimming in the heated indoor pool or enjoy the outdoor pool, relax in the hot tubs or go to the fitness center or enjoy a yoga class for relaxation after a stressful day. Any club you can think of is available or start up a new one with your friends.
The location of this community is very close to the beach. You will also find many restaurants and shopping in Nocatee. This healthy lifestyle can be yours! Don't forget your golf cart!!!
Location
State FL
County St. Johns
Community Riverwood By Del Webb
Area 272-Nocatee South
Direction Go thru the Del Webb guard gates, R on River Run, L on Mangrove Thicket, L on Woodhurst. House is on the L.eft
Interior
Interior Features Eat-in Kitchen, Entrance Foyer, Pantry, Primary Bathroom - Shower No Tub, Primary Downstairs, Solar Tube(s), Split Bedrooms, Walk-In Closet(s)
Heating Central, Other
Cooling Central Air
Flooring Carpet, Tile
Laundry Electric Dryer Hookup, In Carport, In Garage, Washer Hookup
Exterior
Parking Features Garage Door Opener
Garage Spaces 2.0
Fence Back Yard, Wrought Iron
Pool None
Utilities Available Cable Connected
Amenities Available Clubhouse, Fitness Center, Trash
View Protected Preserve
Roof Type Shingle
Porch Covered, Front Porch, Glass Enclosed, Patio
Total Parking Spaces 2
Private Pool No
Building
Lot Description Sprinklers In Front, Sprinklers In Rear
Sewer Public Sewer
Water Public
Architectural Style Ranch
Structure Type Frame,Stucco
New Construction No
Schools
Elementary Schools Ocean Palms
Middle Schools Alice B. Landrum
High Schools Allen D. Nease
Others
HOA Fee Include Pest Control
Senior Community Yes
Tax ID 0722420240
Security Features Smoke Detector(s)
Acceptable Financing Cash, Conventional, FHA, VA Loan
Listing Terms Cash, Conventional, FHA, VA Loan
Read Less
Want to know what your home might be worth? Contact us for a FREE valuation!

Our team is ready to help you sell your home for the highest possible price ASAP
Bought with BERKSHIRE HATHAWAY HOMESERVICES FLORIDA NETWORK REALTY





