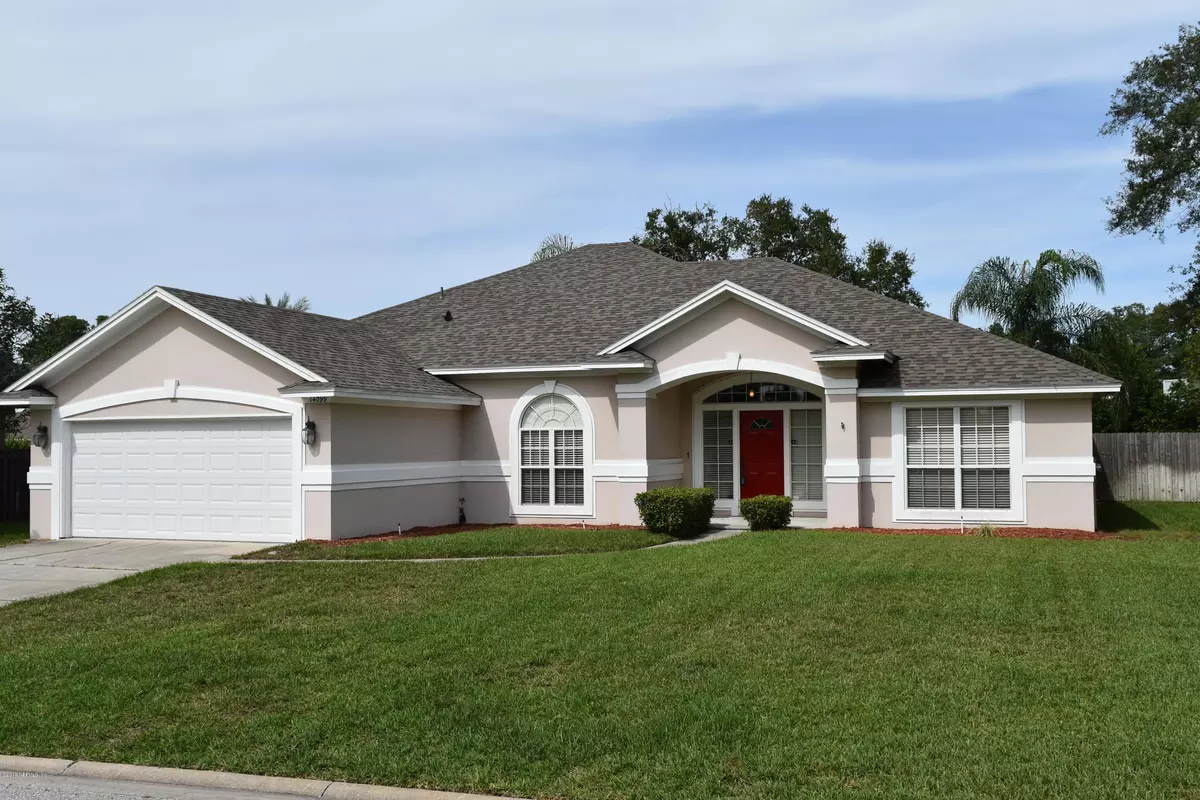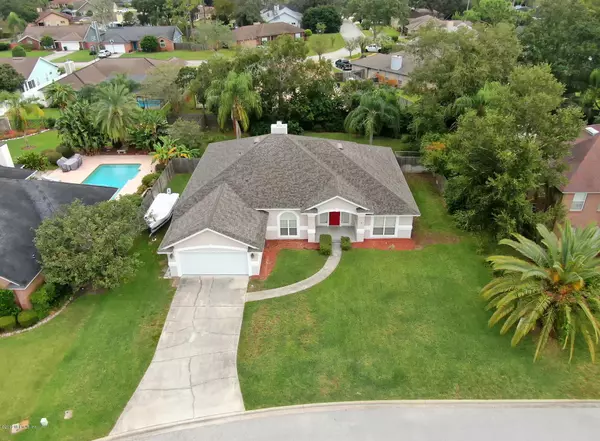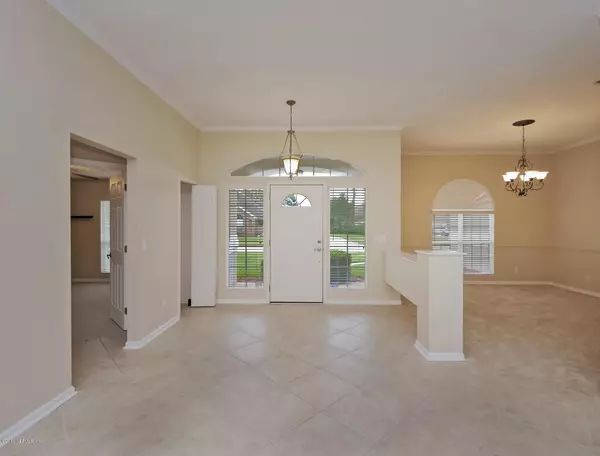$320,000
$325,000
1.5%For more information regarding the value of a property, please contact us for a free consultation.
14099 W WAVERLY FALLS LN Jacksonville, FL 32224
4 Beds
2 Baths
2,236 SqFt
Key Details
Sold Price $320,000
Property Type Single Family Home
Sub Type Single Family Residence
Listing Status Sold
Purchase Type For Sale
Square Footage 2,236 sqft
Price per Sqft $143
Subdivision Villages Of Pablo
MLS Listing ID 1021301
Sold Date 12/10/19
Style Traditional
Bedrooms 4
Full Baths 2
HOA Fees $30/ann
HOA Y/N Yes
Originating Board realMLS (Northeast Florida Multiple Listing Service)
Year Built 1992
Property Description
Location, location, location. Just 4.5 miles to the beach sand and minutes to many of Jacksonville's favorite destinations. Great home in move-in ready condition and ready for you to close in time to invite the whole family over for Thanksgiving. Enjoy the cooking for everyone as you entertain with the large open floorplan. The kitchen has a beautiful wood cabinets with stone countertops and a food prep island. Formal dining room and eat-in kitchen makes sure there's plenty of room for those extra guests. Split bedrooms have 3 bedrooms on one side of the house and master suite on the other. Enjoy the large yard as you sit on your patio just outside the family room. Stop by our Open Houses Fri 4-7, Sat 12-3 and Sunday 12:30-3:30 Register for a chance to win a FREE iPad!!
Location
State FL
County Duval
Community Villages Of Pablo
Area 025-Intracoastal West-North Of Beach Blvd
Direction From Beach Blvd go north on San Pablo Road to a left on Crystal Cove Dr. Follow to 3rd right on Canyon Falls Dr E to the 1st right on Waverly Falls Ln West
Interior
Interior Features Eat-in Kitchen, Kitchen Island, Pantry, Primary Bathroom -Tub with Separate Shower, Primary Downstairs, Split Bedrooms, Vaulted Ceiling(s), Walk-In Closet(s)
Heating Central, Heat Pump
Cooling Central Air
Flooring Carpet, Tile
Fireplaces Number 1
Fireplace Yes
Laundry Electric Dryer Hookup, Washer Hookup
Exterior
Parking Features Attached, Garage
Garage Spaces 2.0
Fence Back Yard, Wood
Pool Community, None
Amenities Available Basketball Court, Playground, Tennis Court(s)
Roof Type Shingle
Porch Front Porch, Patio
Total Parking Spaces 2
Private Pool No
Building
Lot Description Cul-De-Sac
Sewer Public Sewer
Water Public
Architectural Style Traditional
Structure Type Frame,Stucco
New Construction No
Others
Tax ID 1652794545
Security Features Smoke Detector(s)
Acceptable Financing Cash, Conventional, FHA, VA Loan
Listing Terms Cash, Conventional, FHA, VA Loan
Read Less
Want to know what your home might be worth? Contact us for a FREE valuation!

Our team is ready to help you sell your home for the highest possible price ASAP
Bought with COLDWELL BANKER VANGUARD REALTY






