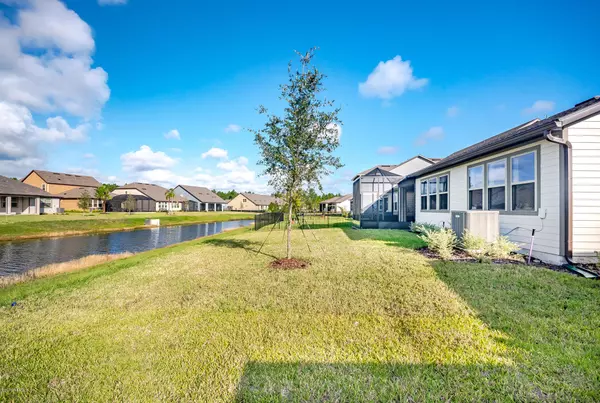$318,220
$326,920
2.7%For more information regarding the value of a property, please contact us for a free consultation.
184 BROOMSEDGE CIR St Augustine, FL 32095
3 Beds
2 Baths
2,097 SqFt
Key Details
Sold Price $318,220
Property Type Single Family Home
Sub Type Single Family Residence
Listing Status Sold
Purchase Type For Sale
Square Footage 2,097 sqft
Price per Sqft $151
Subdivision Creekside
MLS Listing ID 999508
Sold Date 12/11/19
Style Ranch
Bedrooms 3
Full Baths 2
Construction Status Under Construction
HOA Fees $55/ann
HOA Y/N Yes
Originating Board realMLS (Northeast Florida Multiple Listing Service)
Year Built 2019
Property Description
Come see this popular Darden floorplan that will be ready for you to move in this July. This home has a wonderfully spacious and open floor, along with a large kitchen island, and an extended screened in patio with water views perfect for entertaining. The homes features upgraded 20x20 Blanco tile flooring on the diagonal, premium Maple Glacier grey cabinets, 3cm granite countertops and island, 8ft doors throughout the home and 8ft entry with full lite deco glass door. Located in the perfect spot between Jacksonville & St. Augustine! Just MINUTES from the Beach!
Please note the finishes of the home in the images may differ from what is installed in the home.
Location
State FL
County St. Johns
Community Creekside
Area 304- 210 South
Direction From I-95, Exit East on CR-210. Right on Old CR 210. Right into Creekside at Twin Creeks. Left to Pulte Models and Sales Office. From US-1, turn at light onto CR-210 West, Creekside is on left
Interior
Interior Features Entrance Foyer, Kitchen Island, Pantry, Primary Bathroom - Tub with Shower, Primary Downstairs, Split Bedrooms, Walk-In Closet(s)
Heating Central, Heat Pump
Cooling Central Air
Flooring Carpet, Tile
Exterior
Parking Features Attached, Garage
Garage Spaces 2.0
Pool Community, None
Utilities Available Cable Available, Natural Gas Available
Amenities Available Car Wash Area, Fitness Center, Jogging Path, Playground
Waterfront Description Pond
View Water
Roof Type Shingle
Accessibility Accessible Common Area
Porch Patio, Porch, Screened
Total Parking Spaces 2
Private Pool No
Building
Lot Description Sprinklers In Front, Sprinklers In Rear
Sewer Public Sewer
Water Public
Architectural Style Ranch
Structure Type Composition Siding,Fiber Cement,Frame
New Construction Yes
Construction Status Under Construction
Schools
Elementary Schools Ocean Palms
Middle Schools Alice B. Landrum
High Schools Allen D. Nease
Others
HOA Name Evergreen
Tax ID 0237131920
Security Features Smoke Detector(s)
Acceptable Financing Cash, Conventional, FHA, VA Loan
Listing Terms Cash, Conventional, FHA, VA Loan
Read Less
Want to know what your home might be worth? Contact us for a FREE valuation!

Our team is ready to help you sell your home for the highest possible price ASAP
Bought with ROD REALTY CORP






