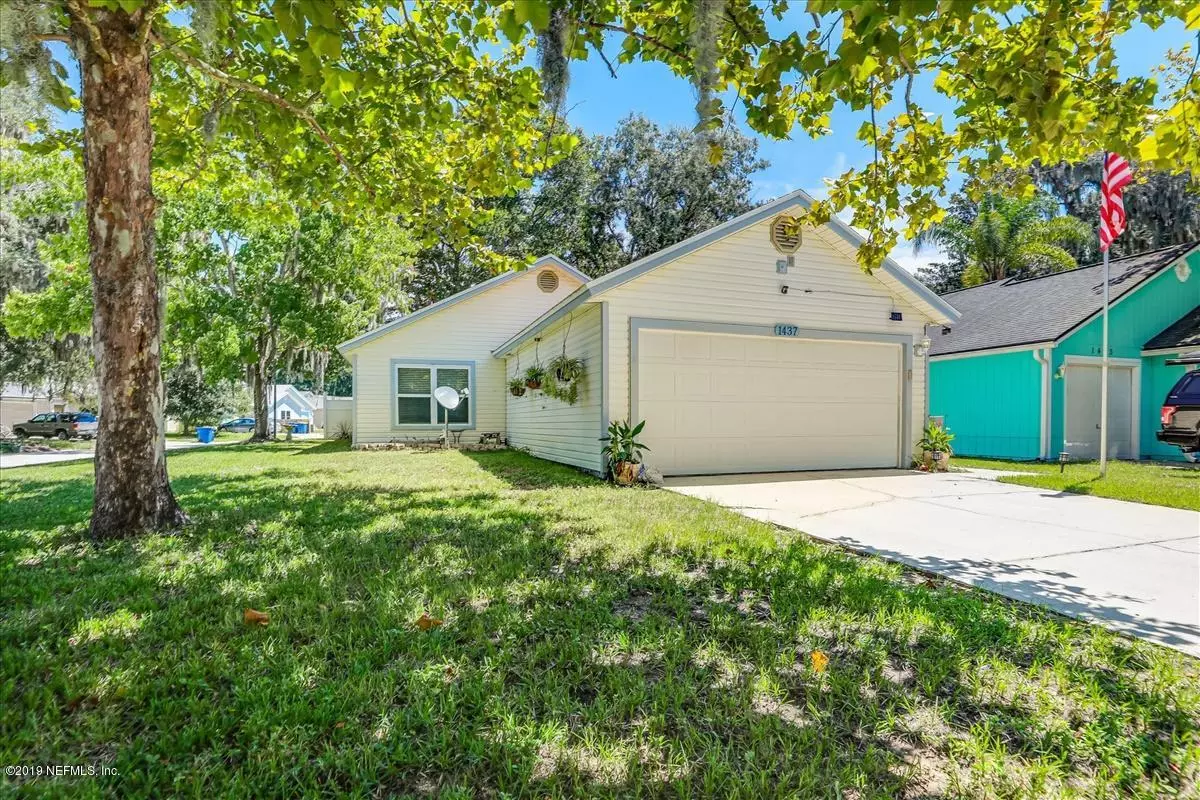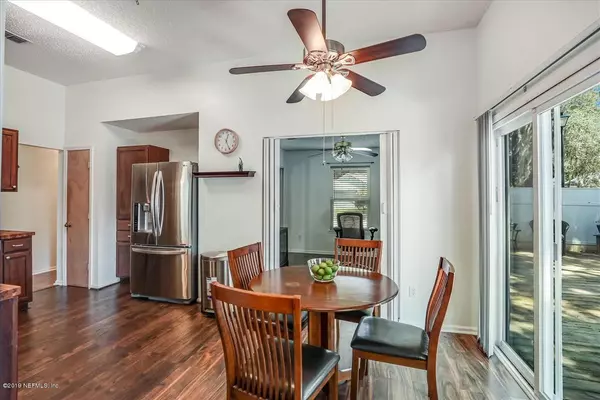$234,000
$239,900
2.5%For more information regarding the value of a property, please contact us for a free consultation.
1437 COVE LANDING DR Jacksonville, FL 32233
4 Beds
2 Baths
1,441 SqFt
Key Details
Sold Price $234,000
Property Type Single Family Home
Sub Type Single Family Residence
Listing Status Sold
Purchase Type For Sale
Square Footage 1,441 sqft
Price per Sqft $162
Subdivision Cypress Cove
MLS Listing ID 1012592
Sold Date 12/04/19
Style Contemporary
Bedrooms 4
Full Baths 2
HOA Y/N No
Originating Board realMLS (Northeast Florida Multiple Listing Service)
Year Built 1990
Property Description
Back on market! Buyers financing fell through. Immaculate, move-in ready one owner home with backyard oasis at the beach! Vaulted ceilings & natural light abound as you walk into spacious living areas. Updated kitchen with mocha cabinets, butcher block counters & stainless appliances has two pantries, pass through to living room. Kitchen is open to sunny cafe area. 4th bedroom off kitchen is perfect for home office, play room, crafts room. Master suite has walk-in closet w/organizer, updated bath with tiled walk-in shower, new toilet, vanity & storage. Secondary bedrooms share updated hall bath. Over-sized back deck & fenced yard perfect for entertaining & relaxing. Newer roof (2015), laminate flooring throughout, re-piped, transferable termite bond, lifetime vinyl siding. Don't miss out. out.
Location
State FL
County Duval
Community Cypress Cove
Area 241-North Beach
Direction Atlantic Blvd. East to L on Mayport Rd to L on Assisi to L on Cypress Landing to Rt on Cove Landing to Rt on Munson Cove to home on L (corner of Munson and Cove Landing).
Interior
Interior Features Eat-in Kitchen, Pantry, Primary Bathroom - Shower No Tub, Primary Downstairs, Vaulted Ceiling(s), Walk-In Closet(s)
Heating Central, Electric, Other
Cooling Central Air, Electric
Flooring Laminate, Tile
Laundry Electric Dryer Hookup, Washer Hookup
Exterior
Parking Features Attached, Garage, Garage Door Opener
Garage Spaces 2.0
Fence Back Yard, Vinyl
Pool None
Utilities Available Cable Available, Other
Roof Type Shingle
Porch Deck
Total Parking Spaces 2
Private Pool No
Building
Lot Description Corner Lot, Sprinklers In Front, Sprinklers In Rear
Sewer Public Sewer
Water Public
Architectural Style Contemporary
Structure Type Frame,Vinyl Siding
New Construction No
Schools
Elementary Schools Mayport
Middle Schools Mayport
High Schools Duncan Fletcher
Others
Tax ID 1694624225
Security Features Smoke Detector(s)
Acceptable Financing Cash, Conventional, FHA, VA Loan
Listing Terms Cash, Conventional, FHA, VA Loan
Read Less
Want to know what your home might be worth? Contact us for a FREE valuation!

Our team is ready to help you sell your home for the highest possible price ASAP
Bought with FLORIDA HOMES REALTY & MTG LLC






