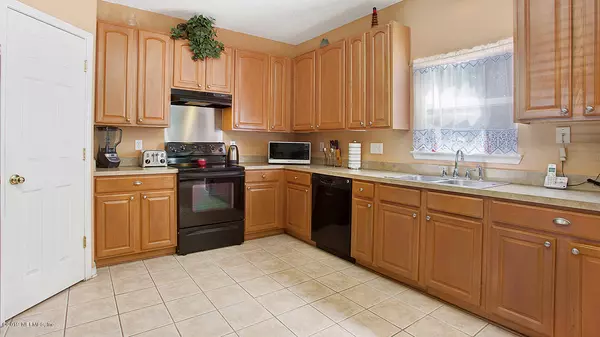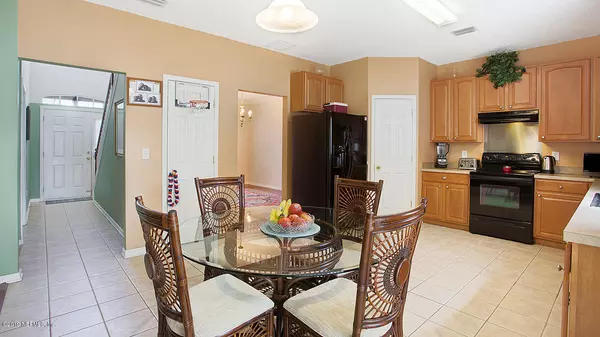$260,000
$260,000
For more information regarding the value of a property, please contact us for a free consultation.
12356 KIWI CT Jacksonville, FL 32225
4 Beds
3 Baths
2,215 SqFt
Key Details
Sold Price $260,000
Property Type Other Types
Sub Type Single Family Residence
Listing Status Sold
Purchase Type For Sale
Square Footage 2,215 sqft
Price per Sqft $117
Subdivision Springbrook
MLS Listing ID 1018067
Sold Date 01/16/20
Style Traditional
Bedrooms 4
Full Baths 3
HOA Fees $41/ann
HOA Y/N Yes
Originating Board realMLS (Northeast Florida Multiple Listing Service)
Year Built 2004
Property Description
Come home to enjoy this spacious 4 bedroom with 3 full baths and office! Feel free to entertain in your eat in kitchen, separate dining area and lush backyard/patio! The first floor features an office, full bath and roomy laundry room with plenty of storage. Upstairs you with find 4 generous sized bedrooms with a master bath and full hall bathroom. Master suite features a large bathroom and walk in closet! Don't delay come & view this home today!
Location
State FL
County Duval
Community Springbrook
Area 043-Intracoastal West-North Of Atlantic Blvd
Direction From 295S Take exit 48 Atlantic Blvd Turn left onto Atlantic Blvd East. Turn left onto Hickory Creek left onto Abess Blvd. Turn right on Key W Dr. Turn left onto Kiwi Ct.
Interior
Interior Features Entrance Foyer, In-Law Floorplan, Pantry, Primary Bathroom -Tub with Separate Shower, Split Bedrooms, Walk-In Closet(s)
Heating Central, Heat Pump
Cooling Central Air
Flooring Tile, Vinyl, Wood
Fireplaces Number 1
Fireplaces Type Gas
Furnishings Unfurnished
Fireplace Yes
Exterior
Parking Features Attached, Garage
Garage Spaces 2.0
Pool None
Roof Type Shingle
Porch Patio
Total Parking Spaces 2
Private Pool No
Building
Lot Description Cul-De-Sac, Sprinklers In Front, Sprinklers In Rear
Sewer Public Sewer
Water Public
Architectural Style Traditional
Structure Type Concrete,Frame,Stucco
New Construction No
Schools
Elementary Schools Abess Park
Middle Schools Landmark
High Schools Sandalwood
Others
HOA Name SPINGBROOK
Tax ID 1652652120
Security Features Smoke Detector(s)
Acceptable Financing Cash, Conventional, FHA, VA Loan
Listing Terms Cash, Conventional, FHA, VA Loan
Read Less
Want to know what your home might be worth? Contact us for a FREE valuation!

Our team is ready to help you sell your home for the highest possible price ASAP
Bought with KELLER WILLIAMS REALTY ATLANTIC PARTNERS





