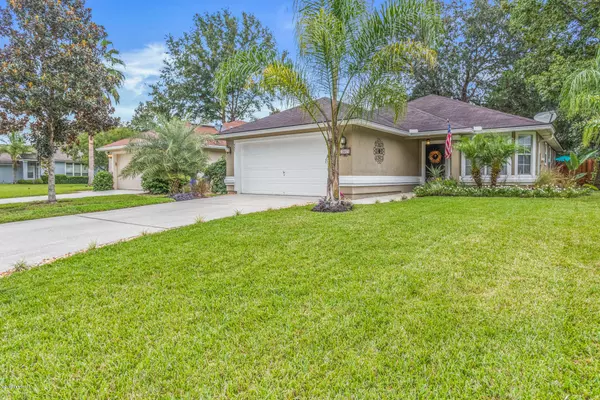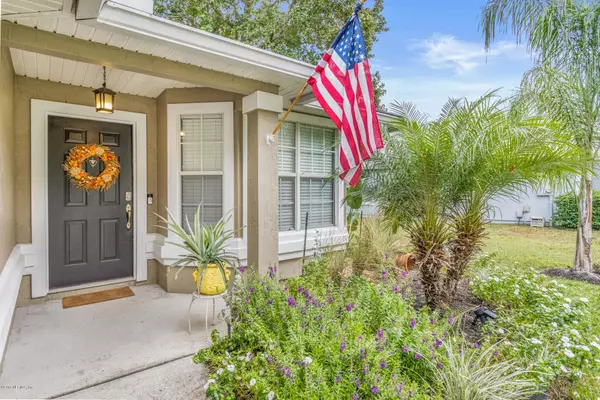$255,000
$274,900
7.2%For more information regarding the value of a property, please contact us for a free consultation.
997 Buttercup DR Jacksonville, FL 32259
3 Beds
2 Baths
1,442 SqFt
Key Details
Sold Price $255,000
Property Type Other Types
Sub Type Ranch
Listing Status Sold
Purchase Type For Sale
Square Footage 1,442 sqft
Price per Sqft $176
Subdivision Julington Creek Plan
MLS Listing ID 1021858
Sold Date 12/17/19
Style Traditional
Bedrooms 3
Full Baths 2
HOA Fees $35/ann
HOA Y/N Yes
Originating Board realMLS (Northeast Florida Multiple Listing Service)
Year Built 2001
Lot Dimensions .13
Property Description
WELCOME HOME TO THIS BEAUTIFUL 3 BEDROOM, 2 BATH HOME IN JCP. THIS HOME HAS TILE THROUGHOUT, WITH CARPET IN THE BEDROOMS ONLY. THE KITCHEN HAS WHITE CABINETS, BRUSHED NICKEL HARDWARE, UPGRADED SINK/FAUCET, STAINLESS APPLIANCES, PANTRY, AND BREAKFAST NOOK WITH BAY WINDOW. ALL BEDROOMS HAVE CEILING FANS, AND HAVE HIDDEN CABLE FOR YOUR TV'S. THE GREAT ROOM IS VERY OPEN AND BRIGHT, AND LEADS TO A BEAUTIFUL LANAI WITH PAVERS AND IS SCREENED. THE LANAI OVERLOOKS A BEAUTIFULLY LANDSCAPED BACK YARD WITH LOTS OF TROPICAL VEGITATION, FLOWERS, PAVER PATIO FOR YOUR OUTDOOR DINING TABLE, AND DEDICATED PAVER AREA FOR YOUR BBQ GRILL. MAKE YOURSELF AT HOME IN THIS BEAUTIFUL HOME COMPLETE WITH A TROPICAL OASIS.
Location
State FL
County St. Johns
Community Julington Creek Plan
Area 301-Julington Creek/Switzerland
Direction FROM I-295, S ON SAN JOSE, OVER THE JULINGTON CREEK BRIDGE, LFT ON RACETRACK RD, RT ON DURBIN CREEK, THRU ROUND ABOUT, THRU 4 WAY STOP, LFT INTO STONEBRIDGE/SILVERCREEK, LFT ON BUTTERCUP, HOME ON RIGH
Interior
Interior Features Breakfast Bar, Eat-in Kitchen, Pantry, Primary Bathroom - Tub with Shower, Vaulted Ceiling(s), Walk-In Closet(s)
Heating Central
Cooling Central Air
Flooring Carpet, Tile
Laundry Electric Dryer Hookup, Washer Hookup
Exterior
Parking Features Attached, Garage
Garage Spaces 2.0
Fence Back Yard, Wood
Pool Community, None
Utilities Available Cable Available
Amenities Available Basketball Court, Children's Pool, Clubhouse, Fitness Center, Jogging Path, Playground, Tennis Court(s)
Roof Type Shingle
Accessibility Accessible Common Area
Porch Patio
Total Parking Spaces 2
Private Pool No
Building
Lot Description Cul-De-Sac, Sprinklers In Front, Sprinklers In Rear
Sewer Public Sewer
Water Public
Architectural Style Traditional
Structure Type Frame,Stucco
New Construction No
Schools
Elementary Schools Julington Creek
High Schools Creekside
Others
HOA Name VESTA PROP. MGMT.
Tax ID 2494402300
Security Features Security System Owned,Smoke Detector(s)
Acceptable Financing Cash, Conventional, FHA, VA Loan
Listing Terms Cash, Conventional, FHA, VA Loan
Read Less
Want to know what your home might be worth? Contact us for a FREE valuation!

Our team is ready to help you sell your home for the highest possible price ASAP
Bought with DJ & LINDSEY REAL ESTATE





