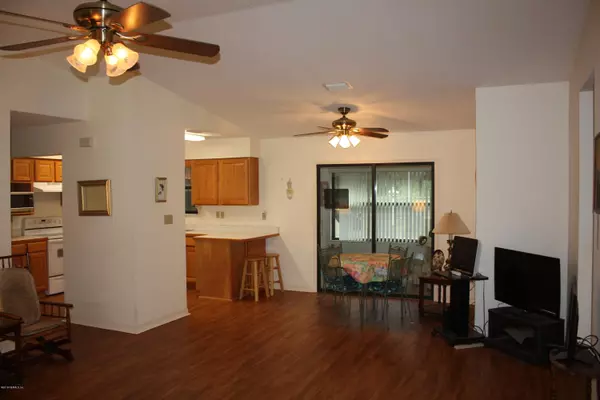$175,000
$179,900
2.7%For more information regarding the value of a property, please contact us for a free consultation.
670 SE 52ND ST Keystone Heights, FL 32656
2 Beds
2 Baths
1,468 SqFt
Key Details
Sold Price $175,000
Property Type Single Family Home
Sub Type Single Family Residence
Listing Status Sold
Purchase Type For Sale
Square Footage 1,468 sqft
Price per Sqft $119
Subdivision Keystone Oaks
MLS Listing ID 1021904
Sold Date 04/17/20
Style Traditional
Bedrooms 2
Full Baths 1
Half Baths 1
HOA Y/N No
Originating Board realMLS (Northeast Florida Multiple Listing Service)
Year Built 1997
Property Description
Great location and easy commute to Gainesville, Jacksonville, Palatka when you make this your new home. It comes with plenty of amenities...RV port with electric and concrete pad, free standing car carport 18 x 20 and 10 x 24 outbuilding for your mower plus the property is fenced. Additional acres is available if desired. This brick home has 2 bedrooms and 1.5 baths. Cathedral ceiling in the living area. You will enjoy the enclosed back sunroom and has open porch for grilling. Bath has separate shower and tub. Kitchen has sit down bar and lazy susan and pass-thru window to sunroom. Large utility room with laundry sink and toilet. you will love the abundance of storage. 2 car garage with area for workshop. New roof 11-5/2018 and transferable termite bond.
Location
State FL
County Bradford
Community Keystone Oaks
Area 523-Bradford County-Se
Direction South on SR 21, Turn Right onto Fl -100W, Turn L. onto 3rd Avenue, Turn R. onto SE 52 Street. House is on the Left. On the corner.
Interior
Heating Central
Cooling Central Air
Exterior
Garage Spaces 2.0
Fence Chain Link
Pool None
Waterfront No
Porch Patio
Total Parking Spaces 2
Private Pool No
Building
Lot Description Irregular Lot
Water Well
Architectural Style Traditional
New Construction No
Schools
Elementary Schools Hampton
Middle Schools Bradford
High Schools Bradford
Others
Tax ID 05649A03200
Read Less
Want to know what your home might be worth? Contact us for a FREE valuation!

Our team is ready to help you sell your home for the highest possible price ASAP






