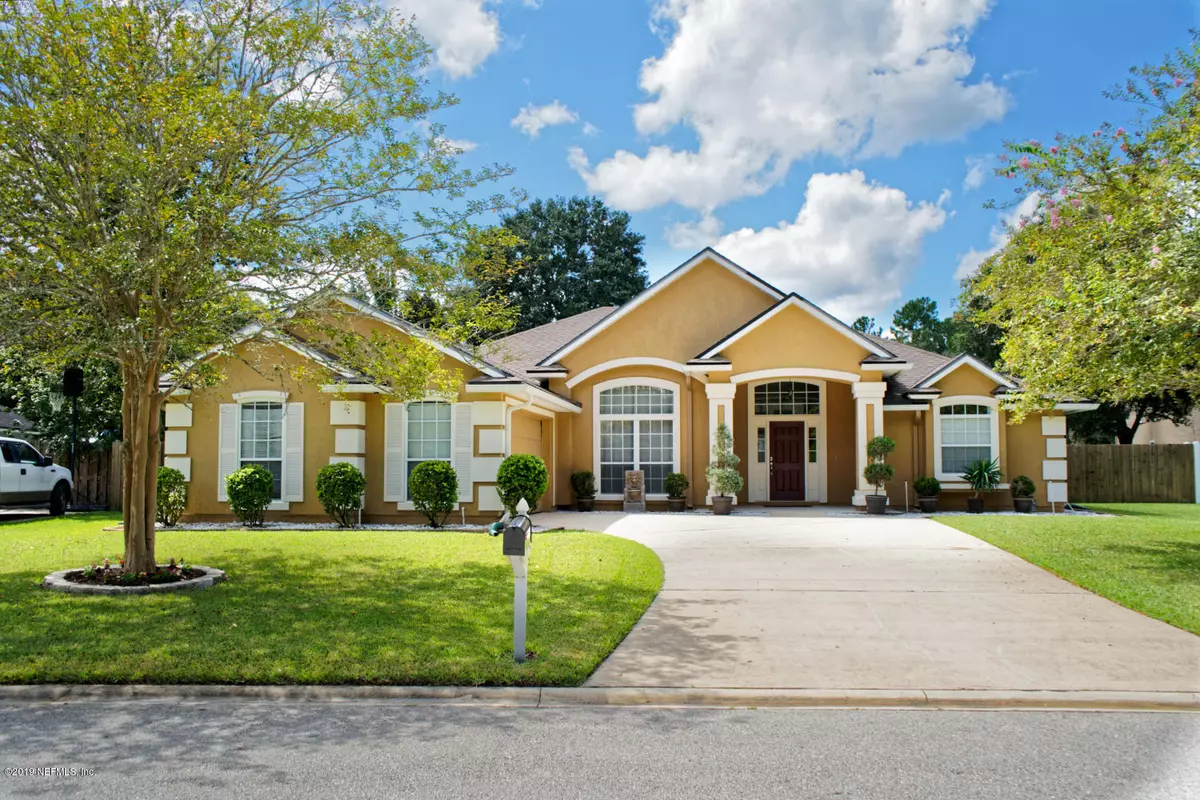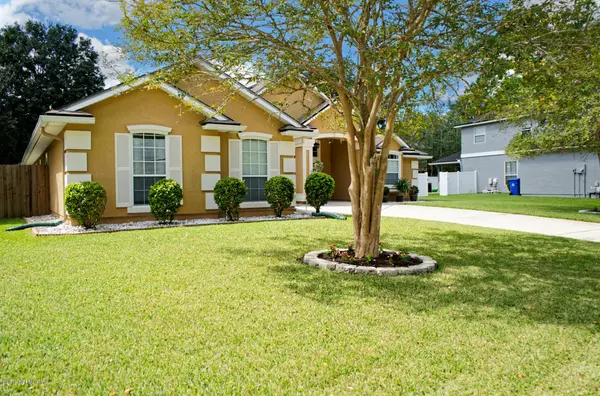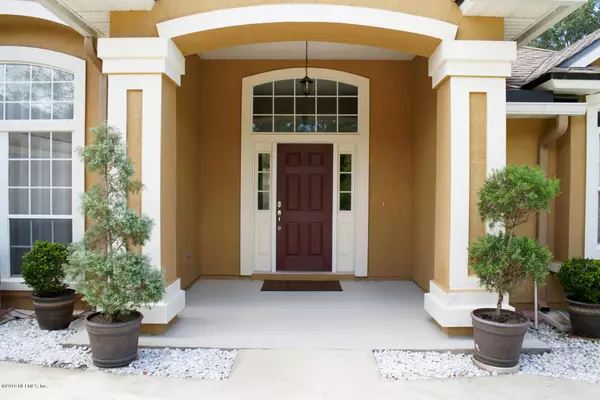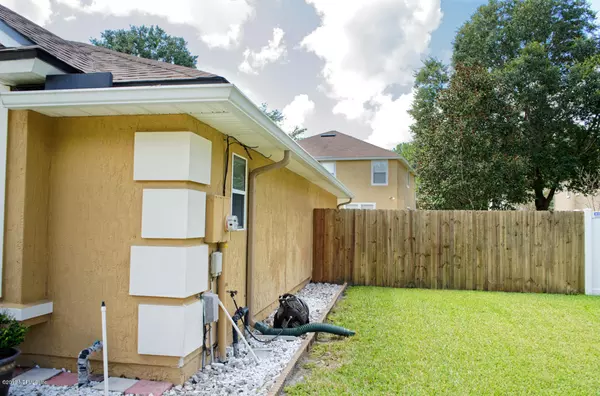$328,000
$332,500
1.4%For more information regarding the value of a property, please contact us for a free consultation.
1905 E WINDY WAY St Johns, FL 32259
4 Beds
2 Baths
2,303 SqFt
Key Details
Sold Price $328,000
Property Type Single Family Home
Sub Type Single Family Residence
Listing Status Sold
Purchase Type For Sale
Square Footage 2,303 sqft
Price per Sqft $142
Subdivision Julington Creek Plan
MLS Listing ID 1012227
Sold Date 12/27/19
Style Traditional
Bedrooms 4
Full Baths 2
HOA Fees $39/ann
HOA Y/N Yes
Originating Board realMLS (Northeast Florida Multiple Listing Service)
Year Built 2004
Property Description
This beautiful home awaits new owners. A fabulous floor plan and recently fitted with nearly $75,000 in upgrades. This spacious and stunning 2,303 sq. ft home includes 4 bedrooms and 2 beautifully upgraded bathrooms in addition to soaring ceilings and windows providing tons of natural light. Features include alluring light fixtures, quartz countertops, espresso cabinetry, crown molding and more. This home offers a large lot with ample room for parking and there is no home located in front of the property providing privacy. This home is in an excellent area for families and is centrally located between Durbin Creek Elementary, Fruit Cove Middle School and Creekside High School. In addition it is convenient and quick drive to the Durbin Parke Towne Center.
THIS HOME IS A STEEL AT THIS PRICE PRICE
Location
State FL
County St. Johns
Community Julington Creek Plan
Area 301-Julington Creek/Switzerland
Direction South San Jose Blvd/sr13 Left Racetrack Rd. To Oaks Subdivision on left turn onto Linde Dr Right on Windy way
Interior
Interior Features Eat-in Kitchen, Entrance Foyer, Pantry, Primary Bathroom -Tub with Separate Shower, Split Bedrooms, Walk-In Closet(s)
Heating Central, Electric
Cooling Central Air, Electric
Flooring Tile, Wood
Fireplaces Number 1
Fireplaces Type Gas
Fireplace Yes
Laundry Electric Dryer Hookup, Washer Hookup
Exterior
Garage Spaces 2.0
Fence Back Yard
Pool Community, None
Amenities Available Airport/Runway, Children's Pool, Clubhouse, Fitness Center, Playground, Tennis Court(s)
Roof Type Shingle
Porch Glass Enclosed, Patio
Total Parking Spaces 2
Private Pool No
Building
Lot Description Sprinklers In Front, Sprinklers In Rear
Sewer Public Sewer
Water Public
Architectural Style Traditional
Structure Type Frame,Stucco
New Construction No
Schools
Elementary Schools Durbin Creek
High Schools Creekside
Others
Tax ID 2495492370
Security Features Security System Owned
Acceptable Financing Cash, Conventional, FHA, VA Loan
Listing Terms Cash, Conventional, FHA, VA Loan
Read Less
Want to know what your home might be worth? Contact us for a FREE valuation!

Our team is ready to help you sell your home for the highest possible price ASAP
Bought with FLORIDA HOMES REALTY & MTG LLC






