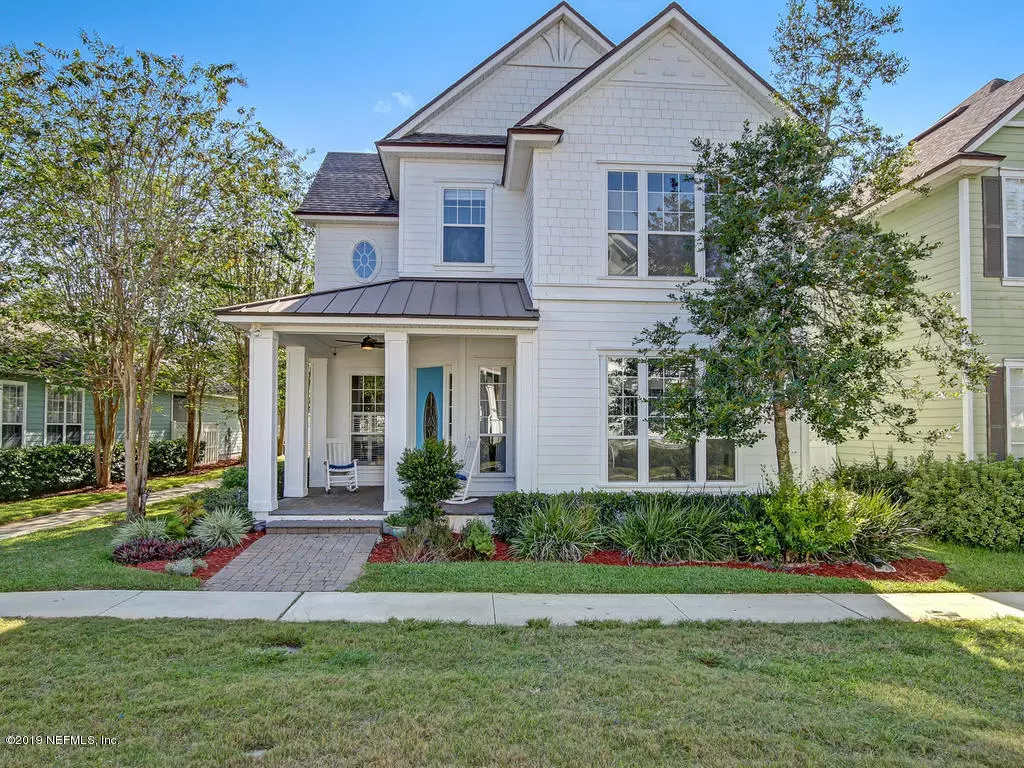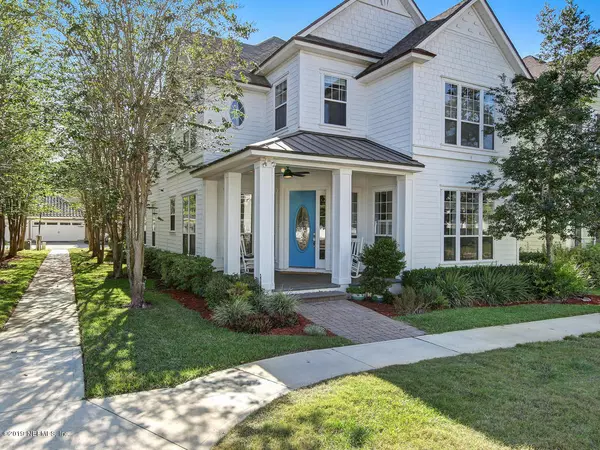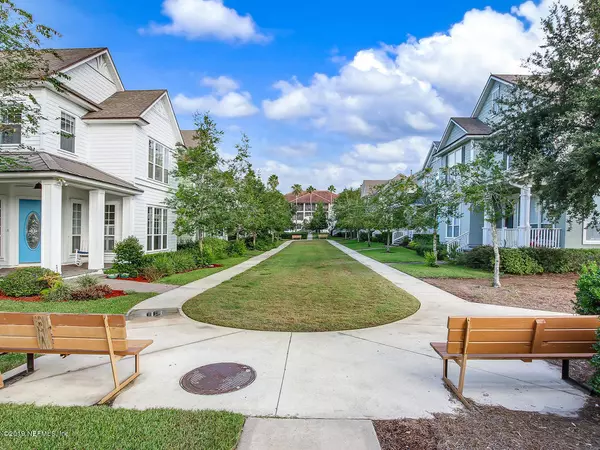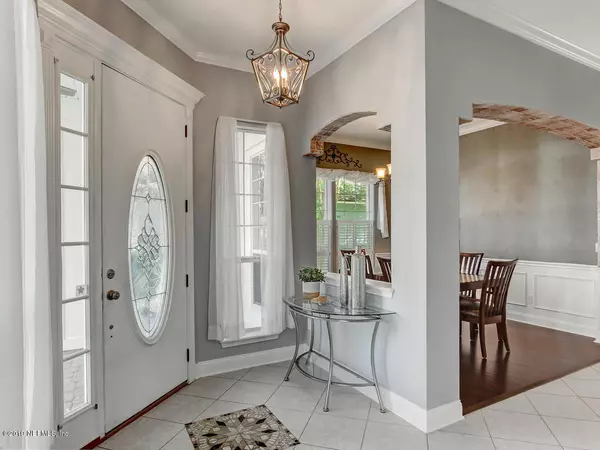$335,000
$330,000
1.5%For more information regarding the value of a property, please contact us for a free consultation.
513 WESTSIDE St Augustine, FL 32095
4 Beds
3 Baths
2,541 SqFt
Key Details
Sold Price $335,000
Property Type Single Family Home
Sub Type Single Family Residence
Listing Status Sold
Purchase Type For Sale
Square Footage 2,541 sqft
Price per Sqft $131
Subdivision Palencia
MLS Listing ID 1017240
Sold Date 04/22/20
Bedrooms 4
Full Baths 3
HOA Fees $8/ann
HOA Y/N Yes
Originating Board realMLS (Northeast Florida Multiple Listing Service)
Year Built 2005
Property Description
Nestled alongside a quaint park in Palencia Village, this unique property built by Toll Brothers features a spacious and open floorplan loaded with upgrades and amenities. Recent updates include a gourmet-inspired summer kitchen with a gas grill, granite countertops, a drink cooler, and storage. Enjoy entertaining friends and family under string lights on the Paver courtyard and large fenced outdoor area. A gorgeous kitchen offers granite countertops, stainless steel appliances, tons of cabinets for storage, a gas range, and a large breakfast bar adorned with furniture legs — a custom touch! The family room centers around a gas fireplace, and an additional living room has wood floors and soaring 24-foot ceilings, floor to ceiling windows and custom draperies. There's a dining room, laundry laundry
Location
State FL
County St. Johns
Community Palencia
Area 312-Palencia Area
Direction US1 north turn (R) into Palencia. Through traffic circle (R) on Westside Row. Park in driveway or additonal guest parkign around front Central Street
Rooms
Other Rooms Outdoor Kitchen
Interior
Interior Features Breakfast Bar, Eat-in Kitchen, Entrance Foyer, Pantry, Primary Bathroom -Tub with Separate Shower, Split Bedrooms, Walk-In Closet(s)
Heating Central
Cooling Central Air
Flooring Carpet, Tile, Wood
Fireplaces Number 1
Fireplaces Type Gas
Fireplace Yes
Laundry Electric Dryer Hookup, Washer Hookup
Exterior
Parking Features Attached, Garage
Garage Spaces 2.0
Fence Back Yard
Pool Community, None
Utilities Available Natural Gas Available
Amenities Available Children's Pool, Clubhouse, Fitness Center, Golf Course, Jogging Path, Playground, Security, Tennis Court(s)
Roof Type Shingle
Porch Front Porch, Patio, Porch
Total Parking Spaces 2
Private Pool No
Building
Lot Description Zero Lot Line
Sewer Public Sewer
Water Public
Structure Type Frame
New Construction No
Others
Tax ID 0720783110
Security Features Security System Owned,Smoke Detector(s)
Acceptable Financing Cash, Conventional, FHA, VA Loan
Listing Terms Cash, Conventional, FHA, VA Loan
Read Less
Want to know what your home might be worth? Contact us for a FREE valuation!

Our team is ready to help you sell your home for the highest possible price ASAP
Bought with SVR REALTY, LLC.





