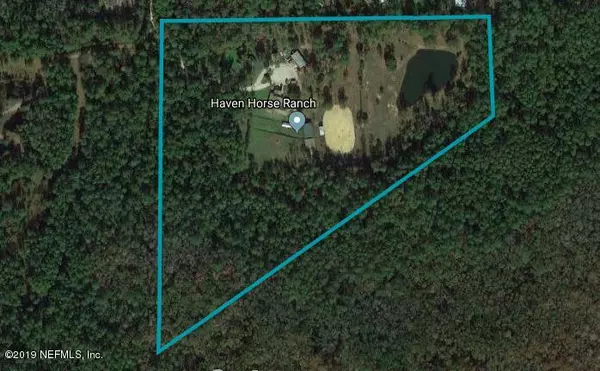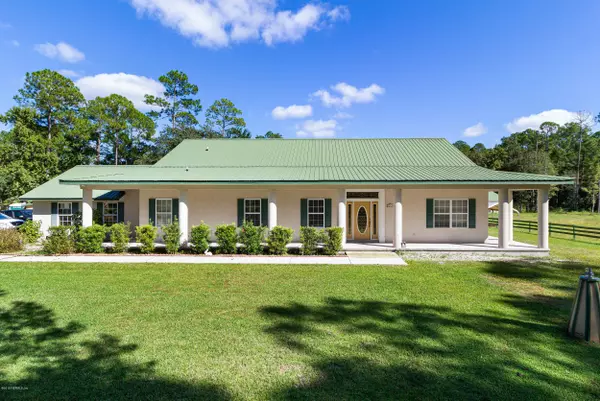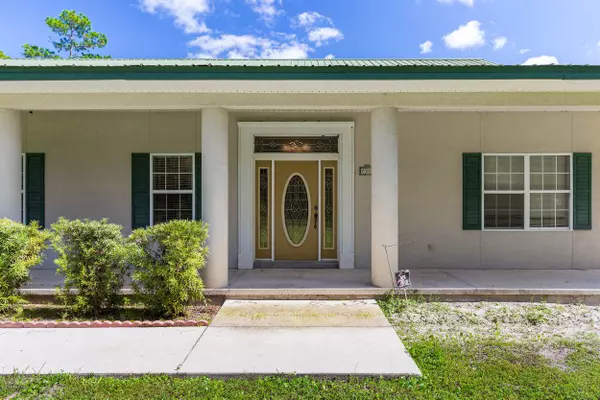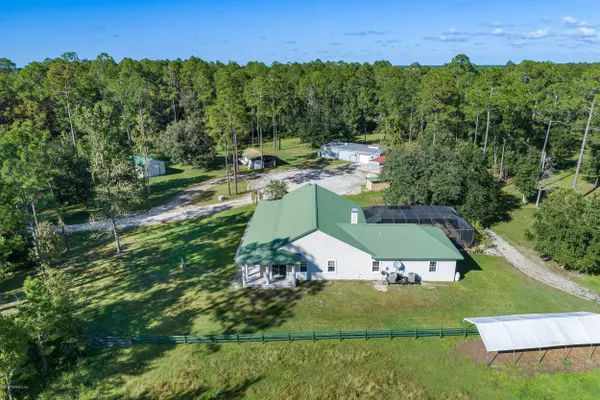$699,999
$699,999
For more information regarding the value of a property, please contact us for a free consultation.
7333 COUNTY ROAD 208 St Augustine, FL 32092
5 Beds
4 Baths
3,225 SqFt
Key Details
Sold Price $699,999
Property Type Single Family Home
Sub Type Single Family Residence
Listing Status Sold
Purchase Type For Sale
Square Footage 3,225 sqft
Price per Sqft $217
Subdivision Picolata
MLS Listing ID 1019041
Sold Date 02/28/20
Style Ranch
Bedrooms 5
Full Baths 3
Half Baths 1
HOA Y/N No
Originating Board realMLS (Northeast Florida Multiple Listing Service)
Year Built 2000
Property Description
SEE VIDEO! Appraised at $825,000 in Spring, property is being sold as is and seller will not be making any repairs. Turnkey equestrian facility with 24 acres (20 upland) has a block built home with metal roof, a 16 stall open air barn, a lit arena with observation tower and covered stadium seating, lg office & tack room bldg w/ full bath, a feed building & two more outbuildings! Set in a private & tranquil setting. If you plan to have a business, there is a picnic area & a BBQ area + parking. If you have or want to have a not for profit, the existing not for profit status could convey complete with after purchase consulting. Existing accounting records and books of the profits. Also listed as Commercial- MLS #1019397
Location
State FL
County St. Johns
Community Picolata
Area 344-Hastings/Tocoi/Riverdale
Direction From I-95, take SR16 West to County Road 208. Head west on County Road 208 approx. 10 miles, property will be on your left. (Signage on Street) Turn left down private drive until you reach gate.
Rooms
Other Rooms Barn(s), Stable(s)
Interior
Interior Features Breakfast Bar, Butler Pantry, Pantry, Primary Bathroom -Tub with Separate Shower, Primary Downstairs, Split Bedrooms, Vaulted Ceiling(s), Walk-In Closet(s)
Heating Central, Electric
Cooling Central Air, Electric
Flooring Laminate, Tile
Fireplaces Number 1
Fireplaces Type Wood Burning
Fireplace Yes
Exterior
Parking Features Attached, Circular Driveway, Garage
Garage Spaces 2.0
Fence Full
Pool Gas Heat
Amenities Available Stable(s)
Roof Type Metal
Porch Covered, Front Porch, Patio, Porch, Screened
Total Parking Spaces 2
Private Pool No
Building
Lot Description Wooded
Sewer Septic Tank
Water Well
Architectural Style Ranch
Structure Type Concrete,Stucco
New Construction No
Others
Tax ID 0166900000
Security Features Security Gate,Security System Owned
Acceptable Financing Cash, Conventional
Listing Terms Cash, Conventional
Read Less
Want to know what your home might be worth? Contact us for a FREE valuation!

Our team is ready to help you sell your home for the highest possible price ASAP
Bought with RE/MAX SPECIALISTS





