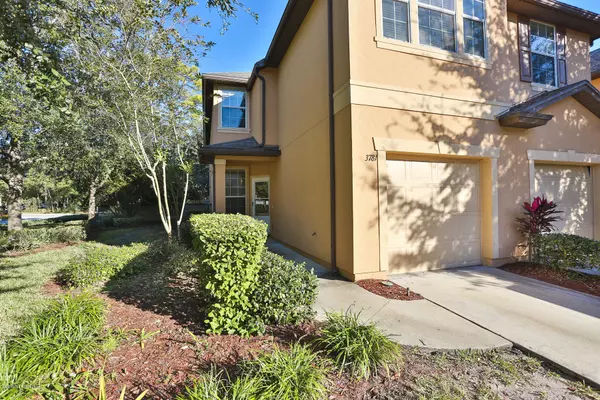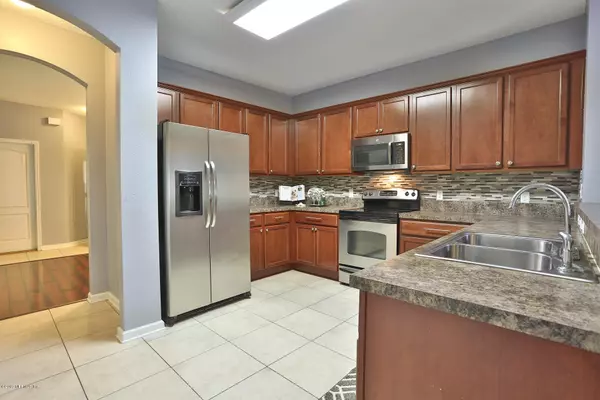$165,000
$165,000
For more information regarding the value of a property, please contact us for a free consultation.
3781 HARTSFIELD FOREST CIR Jacksonville, FL 32277
3 Beds
3 Baths
1,728 SqFt
Key Details
Sold Price $165,000
Property Type Townhouse
Sub Type Townhouse
Listing Status Sold
Purchase Type For Sale
Square Footage 1,728 sqft
Price per Sqft $95
Subdivision Hillcrest
MLS Listing ID 1027080
Sold Date 12/27/19
Bedrooms 3
Full Baths 2
Half Baths 1
HOA Fees $133/mo
HOA Y/N Yes
Originating Board realMLS (Northeast Florida Multiple Listing Service)
Year Built 2011
Property Description
Spacious two-story End Unit in the lovely Hillcrest community! Fully equipped kitchen with stainless steel appliances (newer microwave oven), walk-in pantry, and a breakfast bar with room for stools. Kitchen opens up to large living room (electric fireplace conveys) with beautiful wood look flooring in living areas, with tile in kitchen and all bathrooms. Large master bedroom boasts a tray ceiling, 2 separate walk-in closets, an en-suite with dual vanities and a garden tub! One car attached garage with brand new opener. HVAC only 5 yrs old. Monthly HOA fees include termite warranty; exterior care for townhome - roof, walls, & landscaping. Check with HOA for details. Community offers a Playground & Covered Pavallion. Close to I-295, Beaches, and Mayport. Truly a must-see!
Location
State FL
County Duval
Community Hillcrest
Area 041-Arlington
Direction From 1-295 head W onto Merrill Rd, R onto Hartsfield Rd, turn L into Hillcrest on Hartsfield Forest Dr, turn L on Hartsfield Forest Cir, home is first one on the L.
Interior
Interior Features Breakfast Bar, Pantry, Primary Bathroom - Tub with Shower, Walk-In Closet(s)
Heating Central, Electric
Cooling Central Air, Electric
Flooring Carpet, Laminate, Tile
Laundry Electric Dryer Hookup, Washer Hookup
Exterior
Parking Features Attached, Garage, Garage Door Opener
Garage Spaces 1.0
Pool None
Utilities Available Cable Available
Amenities Available Maintenance Grounds, Playground
Roof Type Shingle
Porch Patio
Total Parking Spaces 1
Private Pool No
Building
Lot Description Sprinklers In Front, Sprinklers In Rear
Sewer Public Sewer
Water Public
Structure Type Frame,Stucco
New Construction No
Others
HOA Name First Service Fin.
Tax ID 1130337035
Acceptable Financing Cash, Conventional, FHA, VA Loan
Listing Terms Cash, Conventional, FHA, VA Loan
Read Less
Want to know what your home might be worth? Contact us for a FREE valuation!

Our team is ready to help you sell your home for the highest possible price ASAP
Bought with EXCEL REALTY






