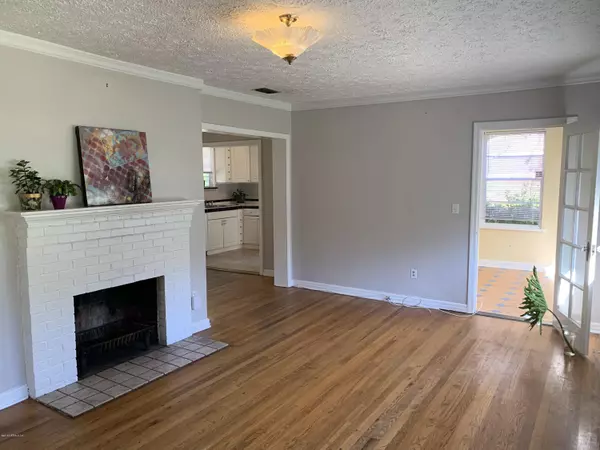$138,000
$145,000
4.8%For more information regarding the value of a property, please contact us for a free consultation.
1108 BRIERFIELD DR Jacksonville, FL 32205
3 Beds
1 Bath
1,273 SqFt
Key Details
Sold Price $138,000
Property Type Single Family Home
Sub Type Single Family Residence
Listing Status Sold
Purchase Type For Sale
Square Footage 1,273 sqft
Price per Sqft $108
Subdivision Murray Hill Heights
MLS Listing ID 1027064
Sold Date 12/30/19
Style Other
Bedrooms 3
Full Baths 1
HOA Y/N No
Originating Board realMLS (Northeast Florida Multiple Listing Service)
Year Built 1946
Lot Dimensions 71x103
Property Description
If you're looking for an opportunity to put your own touches on an adorable bungalow close to great dining, arts, parks, culture and entertainment... you just found it. This home has so much potential featuring hardwood flooring, wood burning fireplace, sunroom, dining room, 3 nice sized bedrooms, spacious backyard for family gatherings, a 1 car detached garage & more. With a few improvements this home is a Gem! Property has been tenant occupied for approx 10 years and will be sold As-Is.
Location
State FL
County Duval
Community Murray Hill Heights
Area 051-Murray Hill
Direction I-10 West to Roosevelt. Take Roosevelt Blvd to Edgewood Ave S. Turn Rt on Edgewood. Follow to Corby. Turn Rt on Corby then left on Brierfield.
Interior
Heating Central, Electric
Cooling Central Air, Electric
Flooring Wood
Fireplaces Number 1
Fireplace Yes
Laundry Electric Dryer Hookup, In Carport, In Garage, Washer Hookup
Exterior
Parking Features Detached, Garage
Garage Spaces 1.0
Fence Back Yard
Pool None
Roof Type Shingle
Porch Front Porch, Patio
Total Parking Spaces 1
Private Pool No
Building
Sewer Public Sewer
Water Public
Architectural Style Other
New Construction No
Schools
Elementary Schools Ruth N. Upson
Middle Schools Lake Shore
High Schools Riverside
Others
Tax ID 0791110000
Acceptable Financing Cash, Conventional
Listing Terms Cash, Conventional
Read Less
Want to know what your home might be worth? Contact us for a FREE valuation!

Our team is ready to help you sell your home for the highest possible price ASAP
Bought with FUTURE HOME REALTY INC






