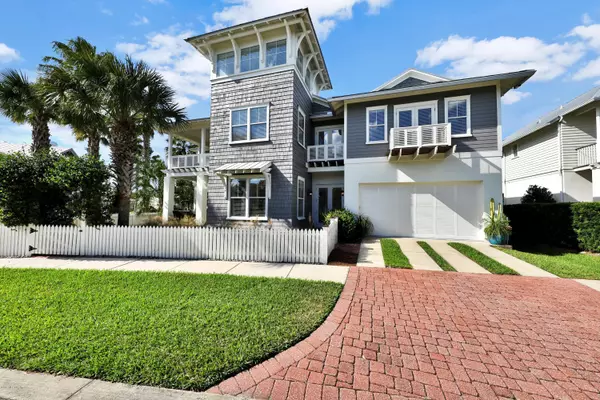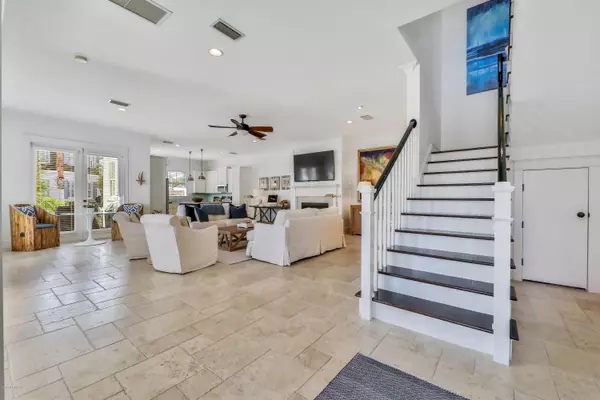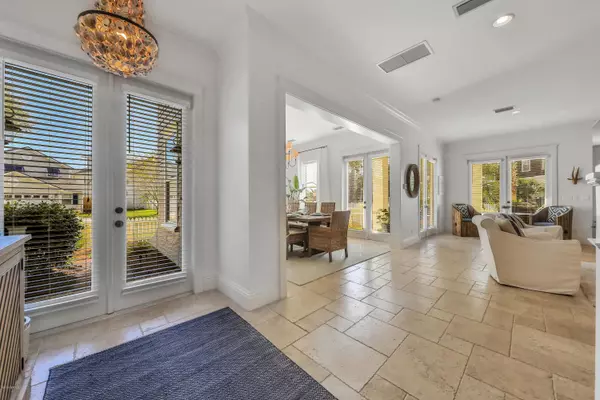$937,500
$978,500
4.2%For more information regarding the value of a property, please contact us for a free consultation.
243 CAYMAN CT Jacksonville Beach, FL 32250
4 Beds
4 Baths
3,286 SqFt
Key Details
Sold Price $937,500
Property Type Single Family Home
Sub Type Single Family Residence
Listing Status Sold
Purchase Type For Sale
Square Footage 3,286 sqft
Price per Sqft $285
Subdivision South Beach Village
MLS Listing ID 1026196
Sold Date 06/15/20
Bedrooms 4
Full Baths 3
Half Baths 1
HOA Fees $280/mo
HOA Y/N Yes
Originating Board realMLS (Northeast Florida Multiple Listing Service)
Year Built 2007
Lot Dimensions 66 x 66
Property Description
Beautiful 4 bedroom, 3 1/2 bath Coastal West Indies style home designed by Cronk Duch Architects on the east side of A1A, just 2 1/2 blocks to the beach. The home has been freshly painted inside and out, new carpet in the bedrooms and newer A/C. The gourmet kitchen has granite countertops, stainless steel appliances, gas range and beautiful tile backsplash. Bright natural light fills the open family room and the gas fireplace fills it with warmth and ambience. It's perfect for entertaining family and friends. Wine/coffee bar with wine refrigerator and built in wine storage rack, crown molding and transom windows throughout. The custom mudroom organizes coats, backpacks and shoes. Enclosed outdoor shower washes away salt and sand from the beach. HOA fee includes lawn care and park maintenance.
Location
State FL
County Duval
Community South Beach Village
Area 212-Jacksonville Beach-Se
Direction From JTB and A1A, north on A1A to right/east on 30th Ave.South, left on Madrid. Home sits on the north corner of Madrid and Cayman Court.
Interior
Interior Features Breakfast Bar, Entrance Foyer, Kitchen Island, Pantry, Primary Bathroom -Tub with Separate Shower, Split Bedrooms, Walk-In Closet(s), Wet Bar
Heating Central, Other
Cooling Central Air
Flooring Carpet, Tile, Wood
Fireplaces Number 1
Fireplaces Type Gas
Fireplace Yes
Laundry Electric Dryer Hookup, Washer Hookup
Exterior
Exterior Feature Balcony, Outdoor Shower
Parking Features Additional Parking, Garage Door Opener
Garage Spaces 2.0
Fence Full
Pool None
Utilities Available Natural Gas Available
Amenities Available Maintenance Grounds, Playground
Roof Type Metal
Porch Covered, Front Porch, Patio, Porch
Total Parking Spaces 2
Private Pool No
Building
Water Public
Structure Type Frame,Stucco
New Construction No
Schools
Elementary Schools Seabreeze
Middle Schools Duncan Fletcher
High Schools Duncan Fletcher
Others
Tax ID 1808242075
Security Features Security System Owned,Smoke Detector(s)
Acceptable Financing Cash, Conventional
Listing Terms Cash, Conventional
Read Less
Want to know what your home might be worth? Contact us for a FREE valuation!

Our team is ready to help you sell your home for the highest possible price ASAP
Bought with BERKSHIRE HATHAWAY HOMESERVICES FLORIDA NETWORK REALTY





