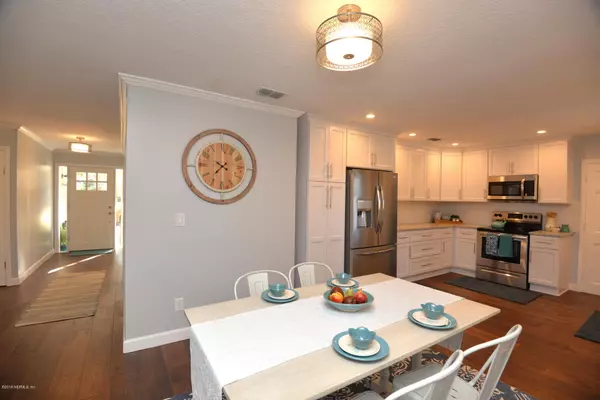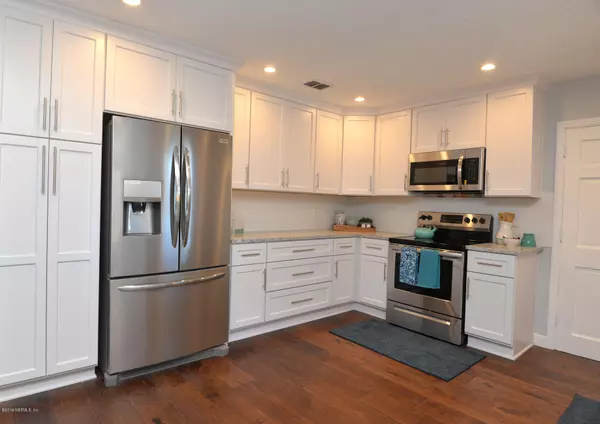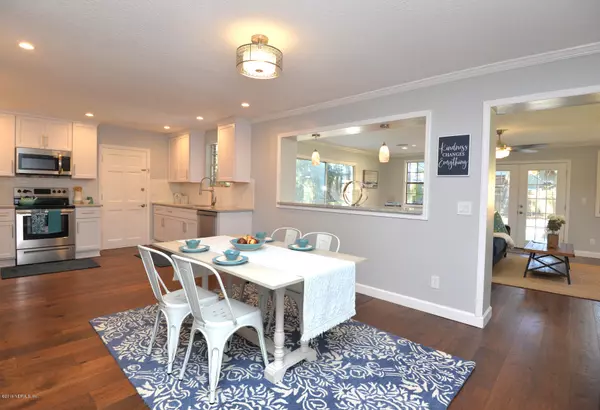$394,000
$397,500
0.9%For more information regarding the value of a property, please contact us for a free consultation.
1263 WINDSOR PL Jacksonville, FL 32205
3 Beds
2 Baths
1,974 SqFt
Key Details
Sold Price $394,000
Property Type Single Family Home
Sub Type Single Family Residence
Listing Status Sold
Purchase Type For Sale
Square Footage 1,974 sqft
Price per Sqft $199
Subdivision Avondale
MLS Listing ID 1026335
Sold Date 12/27/19
Style Flat,Ranch
Bedrooms 3
Full Baths 2
HOA Y/N No
Originating Board realMLS (Northeast Florida Multiple Listing Service)
Year Built 1973
Lot Dimensions 66 x 293
Property Description
Lovely fully renovated Avondale brick home with open floor plan on double lot. Gleaming new kitchen with granite counter tops, custom cabinet layout, ss appliances with and indoor laundry/mud room. Dining room connects to the kitchen and over looks the living room with great natural light. The spacious living room looks out to the oversized yard that is a blank slate with many great possibilities (room to add 2nd garage, pool with pool house or mother-in-law/guest house). The Master bedroom has an en suite with custom tile work and stylish double sink vanity. All 3 bedrooms are large with great closet space. Open front porch, extra long driveway with double gate and fenced yard. New roof, HVAC, WH, plumbing and electrical. New wood tile floors, recessed lighting and much more. All new lighting fixtures, ceiling fans, keypad entry garage and freshly Painted. Living room skylight, double french doors and large slider. Conveniently, located around 0.5 miles from The Shoppes of Avondale, Riverside and Murray Hill restaurants strips. Close to credited schools, hospitals, downtown, 4 large parks, and major interstates.
Location
State FL
County Duval
Community Avondale
Area 032-Avondale
Direction I95 North to the Park St Exit. Then head West on Park St. Then turn right onto Windsor Place. The home is on the right side at the end of the street.
Interior
Interior Features Breakfast Bar, Central Vacuum, Entrance Foyer, Pantry, Primary Bathroom - Shower No Tub, Primary Downstairs, Skylight(s), Walk-In Closet(s)
Heating Central
Cooling Central Air
Flooring Tile
Furnishings Unfurnished
Laundry Electric Dryer Hookup, Washer Hookup
Exterior
Parking Features Assigned, Attached, Garage, RV Access/Parking
Garage Spaces 1.0
Fence Back Yard, Wood
Pool None
Roof Type Shingle
Porch Patio, Porch
Total Parking Spaces 1
Private Pool No
Building
Lot Description Cul-De-Sac, Historic Area
Sewer Public Sewer
Water Public
Architectural Style Flat, Ranch
Structure Type Frame
New Construction No
Others
Tax ID 0784670000
Security Features Security Gate
Acceptable Financing Cash, Conventional, FHA, VA Loan
Listing Terms Cash, Conventional, FHA, VA Loan
Read Less
Want to know what your home might be worth? Contact us for a FREE valuation!

Our team is ready to help you sell your home for the highest possible price ASAP
Bought with WATSON REALTY CORP






