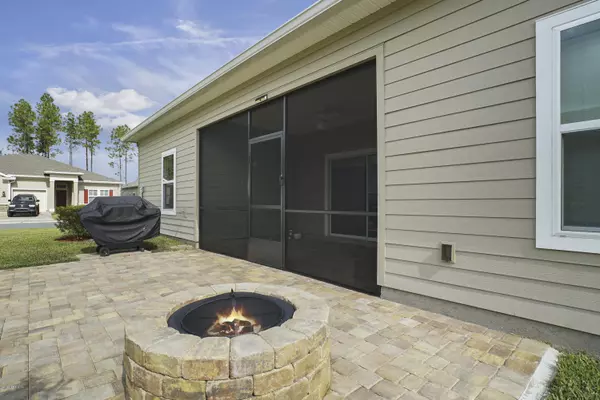$284,000
$283,000
0.4%For more information regarding the value of a property, please contact us for a free consultation.
7100 SWAN FALLS CT Jacksonville, FL 32222
4 Beds
3 Baths
2,249 SqFt
Key Details
Sold Price $284,000
Property Type Single Family Home
Sub Type Single Family Residence
Listing Status Sold
Purchase Type For Sale
Square Footage 2,249 sqft
Price per Sqft $126
Subdivision Longleaf
MLS Listing ID 1024539
Sold Date 01/29/20
Style Traditional
Bedrooms 4
Full Baths 3
HOA Fees $53/ann
HOA Y/N Yes
Originating Board realMLS (Northeast Florida Multiple Listing Service)
Year Built 2018
Property Description
$2,000 IN CLOSING COSTS PAID FOR WHEN USING PREFERED LENDER! Built in 2018!! Welcome home to Lennar's everything's included Tivoli floor plan...so popular the floor plan is already SOLD OUT! This gorgeous home features all of today's latest trends/upgrades as well as a few extra perks including extended paver patio with built in firepit, epoxy garage floors, and whole house water filter! Entertain like a boss in your stunning kitchen featuring an abundance of counterspace including coffee bar, food prep island and California bar top. 4th bedroom has a private bath and would make a great mother in law suite! Other features: wood plank tile, quartz counters. All appliances stay including washer and dryer. Amenities include resort style pool, fitness center, playground & more.
Location
State FL
County Duval
Community Longleaf
Area 064-Bent Creek/Plum Tree
Direction From I 295N to Collins Rd. Turn left onto Collins. Go straight. Turn right onto Old Middleburg Rd. Turn left into Longleaf. Take Left onto Ramsey Falls Dr. Turn left onto Swan Falls.
Interior
Interior Features Breakfast Bar, Breakfast Nook, Eat-in Kitchen, Kitchen Island, Pantry, Primary Bathroom -Tub with Separate Shower, Primary Downstairs, Walk-In Closet(s)
Heating Central
Cooling Central Air
Flooring Tile
Fireplaces Type Other
Fireplace Yes
Exterior
Parking Features Additional Parking, Attached, Garage
Garage Spaces 3.0
Pool Community
Amenities Available Clubhouse, Fitness Center, Playground, Trash
Roof Type Shingle
Porch Patio
Total Parking Spaces 3
Private Pool No
Building
Lot Description Corner Lot, Sprinklers In Front, Sprinklers In Rear
Sewer Public Sewer
Water Public
Architectural Style Traditional
Structure Type Fiber Cement,Frame
New Construction No
Schools
Elementary Schools Enterprise
Middle Schools Charger Academy
High Schools Westside High School
Others
Tax ID 0164099370
Security Features Smoke Detector(s)
Acceptable Financing Cash, Conventional, FHA, VA Loan
Listing Terms Cash, Conventional, FHA, VA Loan
Read Less
Want to know what your home might be worth? Contact us for a FREE valuation!

Our team is ready to help you sell your home for the highest possible price ASAP
Bought with THE BASEL HOUSE






