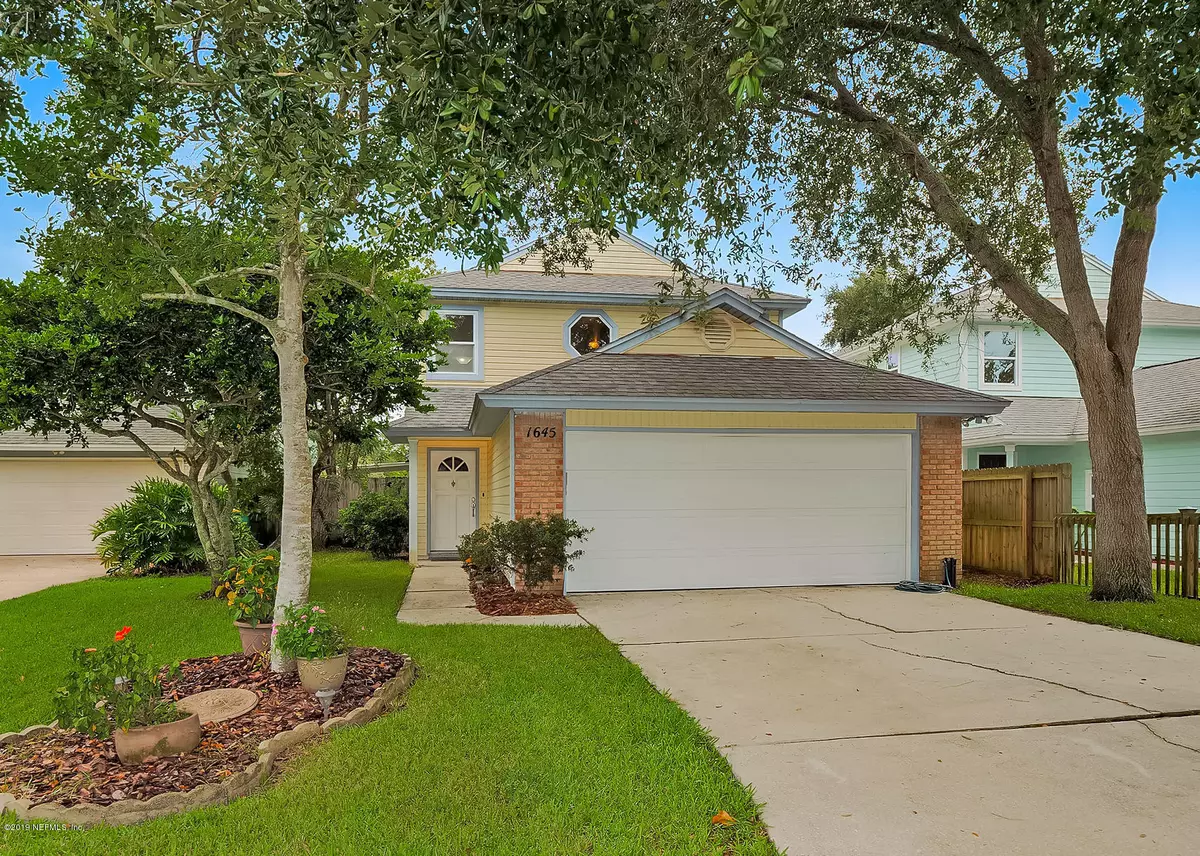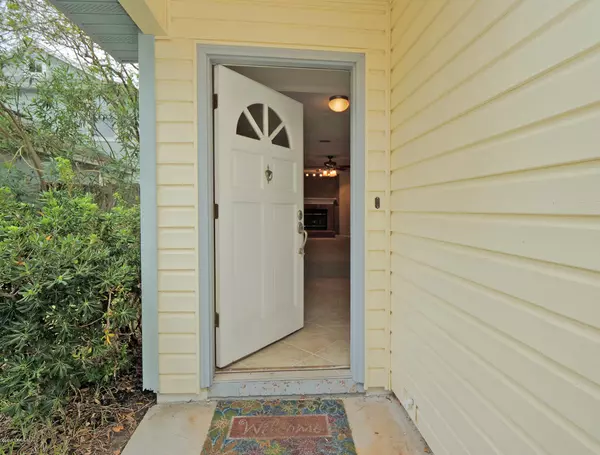$339,000
$350,000
3.1%For more information regarding the value of a property, please contact us for a free consultation.
1645 WESTWIND DR Jacksonville Beach, FL 32250
4 Beds
2 Baths
1,710 SqFt
Key Details
Sold Price $339,000
Property Type Single Family Home
Sub Type Single Family Residence
Listing Status Sold
Purchase Type For Sale
Square Footage 1,710 sqft
Price per Sqft $198
Subdivision Ocean Pond
MLS Listing ID 1017504
Sold Date 01/14/20
Style Traditional
Bedrooms 4
Full Baths 2
HOA Y/N No
Originating Board realMLS (Northeast Florida Multiple Listing Service)
Year Built 1989
Property Description
This is the Deal you have been waiting for!! This 4 Bedroom is Nestled in the heart of S. Jax Beach on a cul-de-sac, with a serene backyard waterview, and a ground floor master! ***Price REDUCED 15K To SELL FAST!! *** Location ROCKS! Close enough to Bike to the Beach Every morning and watch the sunrise with your toes in the sand and Walk to Seabreeze Elementary, Baptist Beaches Hospital or to Sunshine Park! And Less than a mile to the best restaurants, boutiques and coffee shops! Move in Ready or you can make this one your Dream Home with a 203K RENO loan and roll in the updates. This is beach living at its very best!* Ready, set, HOME 4 bedroom w/ ground floor master, fireplace and a 2 car garage! So many possibilities to make this your own. And You will love coming home and relaxing on Your backyard patio and soaking in the serene lake view....yes this one just feels like home...welcome home!
Location
State FL
County Duval
Community Ocean Pond
Area 214-Jacksonville Beach-Sw
Direction From A1A, heading south, right on Osceola Ave., to right on America Ave., to left on Westwind Dr., home on right almost to cul-de-sac.
Interior
Interior Features Entrance Foyer, Primary Bathroom - Shower No Tub, Split Bedrooms, Vaulted Ceiling(s), Walk-In Closet(s)
Heating Central, Heat Pump
Cooling Central Air
Flooring Carpet, Tile, Wood
Fireplaces Number 1
Fireplaces Type Wood Burning
Fireplace Yes
Laundry Electric Dryer Hookup, Washer Hookup
Exterior
Parking Features Attached, Garage
Garage Spaces 2.0
Pool None
Utilities Available Cable Available
Waterfront Description Lake Front
View Water
Roof Type Shingle
Porch Covered, Front Porch, Patio
Total Parking Spaces 2
Private Pool No
Building
Lot Description Cul-De-Sac, Sprinklers In Front, Sprinklers In Rear
Sewer Public Sewer
Water Public
Architectural Style Traditional
Structure Type Frame,Vinyl Siding
New Construction No
Schools
Elementary Schools Seabreeze
Middle Schools Duncan Fletcher
High Schools Duncan Fletcher
Others
Tax ID 1797610190
Security Features Security System Owned
Acceptable Financing Cash, Conventional, FHA, VA Loan
Listing Terms Cash, Conventional, FHA, VA Loan
Read Less
Want to know what your home might be worth? Contact us for a FREE valuation!

Our team is ready to help you sell your home for the highest possible price ASAP
Bought with EXIT 1 STOP REALTY





