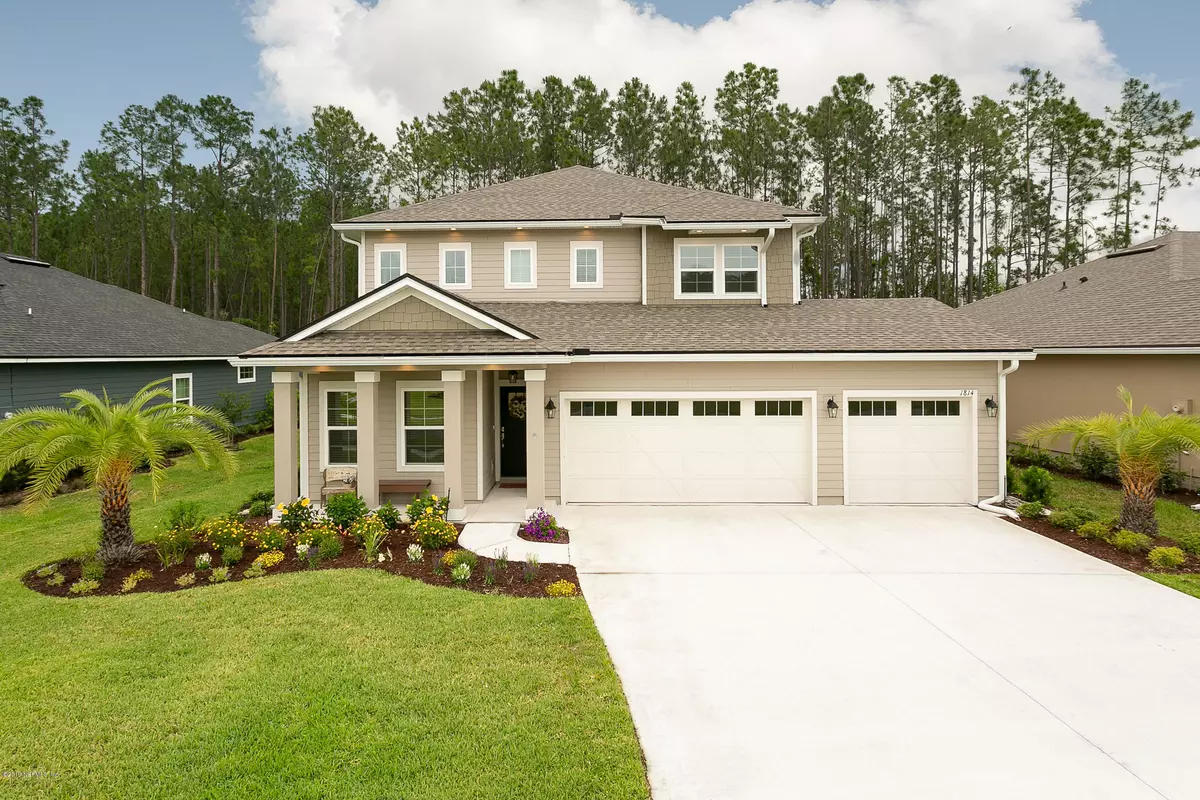$335,000
$344,900
2.9%For more information regarding the value of a property, please contact us for a free consultation.
1814 ADLER NEST LN Fleming Island, FL 32003
4 Beds
3 Baths
2,526 SqFt
Key Details
Sold Price $335,000
Property Type Single Family Home
Sub Type Single Family Residence
Listing Status Sold
Purchase Type For Sale
Square Footage 2,526 sqft
Price per Sqft $132
Subdivision Eagle Harbor
MLS Listing ID 1030063
Sold Date 01/17/20
Style Traditional
Bedrooms 4
Full Baths 3
HOA Fees $4/ann
HOA Y/N Yes
Originating Board realMLS (Northeast Florida Multiple Listing Service)
Year Built 2017
Property Description
Inviting front porch welcomes you to a beautiful two-story home on a preserve lot! Home features 4 bedrooms, 3 baths, loft & three car garage. The gourmet white kitchen is the center of the home with quartz countertops, large island, wall oven, glass cooktop, 42'' cabinets and SS appliances. There's also a butler's pantry. Family room is open to kitchen and breakfast room. Large sliding glass doors lead to lanai and nice sized yard. Home also features wood tile flooring throughout first floor, extra recessed lighting, crown moldings, french doors and outside LED lighting on eaves. You'll love being able to walk to local restaurants and movie theatre. Plus enjoy Eagle Harbor amenities of 3 pools, tennis courts, golf course, and clubhouse.
Location
State FL
County Clay
Community Eagle Harbor
Area 124-Fleming Island-Sw
Direction US 17 south to Fleming Island, R on 220, L on Town Center Blvd. R into Eagle Nest Preserve, home is on right.
Interior
Interior Features Breakfast Bar, Breakfast Nook, Butler Pantry, Entrance Foyer, Pantry, Primary Bathroom - Shower No Tub, Walk-In Closet(s)
Heating Central, Electric, Heat Pump
Cooling Central Air
Flooring Carpet, Tile
Exterior
Parking Features Attached, Garage
Garage Spaces 3.0
Pool Community, None
Amenities Available Basketball Court, Boat Dock, Children's Pool, Clubhouse, Golf Course, Jogging Path, Tennis Court(s)
View Protected Preserve
Roof Type Shingle
Porch Front Porch, Porch, Screened
Total Parking Spaces 3
Private Pool No
Building
Lot Description Sprinklers In Front, Sprinklers In Rear
Sewer Public Sewer
Water Public
Architectural Style Traditional
Structure Type Fiber Cement,Frame
New Construction No
Schools
Elementary Schools Thunderbolt
Middle Schools Green Cove Springs
High Schools Fleming Island
Others
Tax ID 05052601419002602
Security Features Smoke Detector(s)
Acceptable Financing Cash, Conventional, FHA, VA Loan
Listing Terms Cash, Conventional, FHA, VA Loan
Read Less
Want to know what your home might be worth? Contact us for a FREE valuation!

Our team is ready to help you sell your home for the highest possible price ASAP
Bought with PREMIER HOMES REALTY INC





