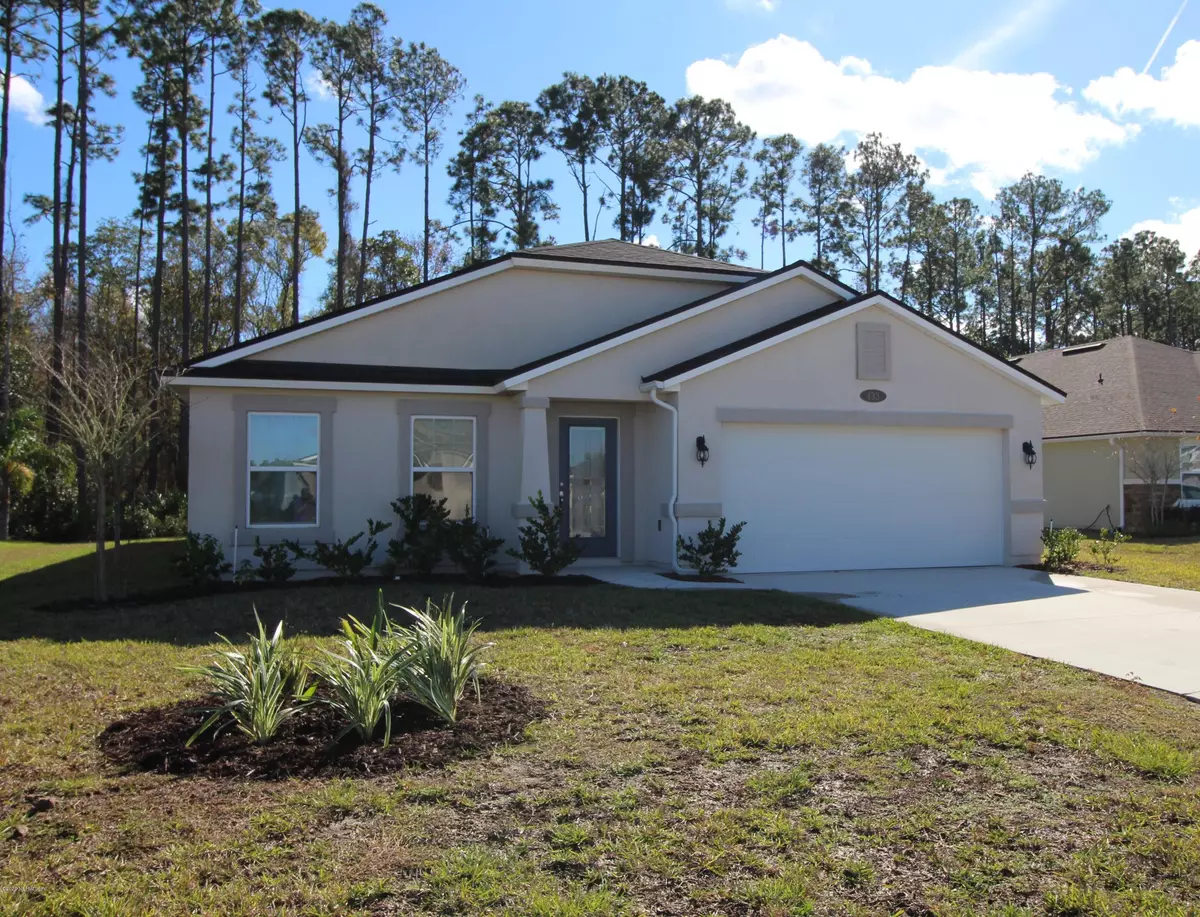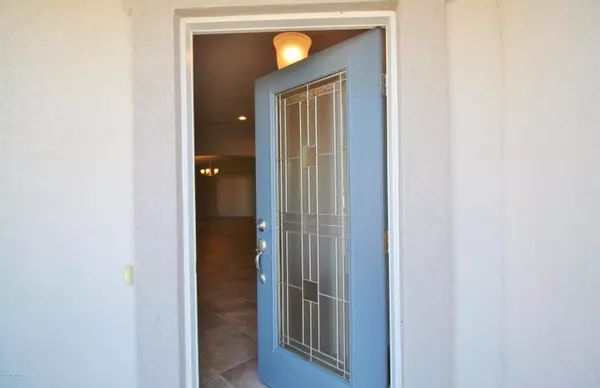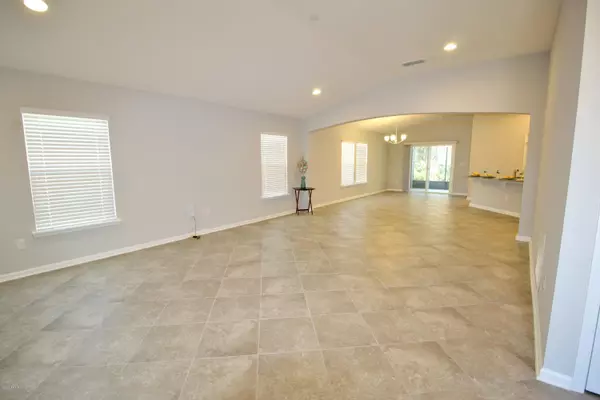$264,900
$269,900
1.9%For more information regarding the value of a property, please contact us for a free consultation.
433 CRESCENT KEY DR St Augustine, FL 32086
3 Beds
2 Baths
1,701 SqFt
Key Details
Sold Price $264,900
Property Type Single Family Home
Sub Type Single Family Residence
Listing Status Sold
Purchase Type For Sale
Square Footage 1,701 sqft
Price per Sqft $155
Subdivision Crescent Key
MLS Listing ID 1031817
Sold Date 03/03/20
Style Flat
Bedrooms 3
Full Baths 2
HOA Fees $56/qua
HOA Y/N Yes
Originating Board realMLS (Northeast Florida Multiple Listing Service)
Year Built 2017
Property Description
Like new home in Crescent Key! This 3 bedroom, 2 bath Heron model is simply immaculate! As you enter this home you will love the huge living and dining area that flows right into the kitchen for a truly all-inclusive atmosphere. The main area features beautiful large tile on the diagonal, attractive and easy to maintain with sealed grout. The kitchen is fully equipped with a huge granite topped island with breakfast bar seating and plenty of counter and cabinet storage, stainless appliances and a large pantry. The owner's bedroom features a huge walk in closet and boasts a sumptuous bathroom with custom tiled shower and twin vanities. The remaining bedrooms are well placed and convenient to the main bath. For outdoor enjoyment there is a fully screened lanai that overlooks the private backyard with preserve view and plenty of room for a pool. The two-car garage and larger lot size are also a bonus. Crescent Key has a great amenity center with a pool and playground. This community is located close to St. Augustine and the beaches. This home is truly move- in ready!
Location
State FL
County St. Johns
Community Crescent Key
Area 337-Old Moultrie Rd/Wildwood
Direction From US-1 Head west on Crescent Key Dr toward Sweet Mango Trail. Destination will be on the left.
Interior
Interior Features Kitchen Island, Primary Bathroom - Shower No Tub, Split Bedrooms, Walk-In Closet(s)
Heating Central, Electric
Cooling Central Air, Electric
Flooring Carpet, Tile
Exterior
Garage Spaces 2.0
Pool Community
Amenities Available Clubhouse, Playground
Roof Type Shingle
Porch Patio
Total Parking Spaces 2
Private Pool No
Building
Sewer Public Sewer
Water Public
Architectural Style Flat
Structure Type Frame,Stucco
New Construction No
Schools
Elementary Schools Otis A. Mason
Middle Schools Gamble Rogers
High Schools Pedro Menendez
Others
Tax ID 1845081150
Acceptable Financing Cash, Conventional, FHA, VA Loan
Listing Terms Cash, Conventional, FHA, VA Loan
Read Less
Want to know what your home might be worth? Contact us for a FREE valuation!

Our team is ready to help you sell your home for the highest possible price ASAP
Bought with NON MLS






