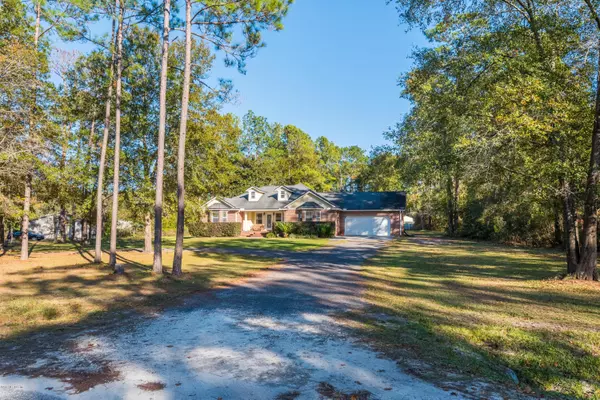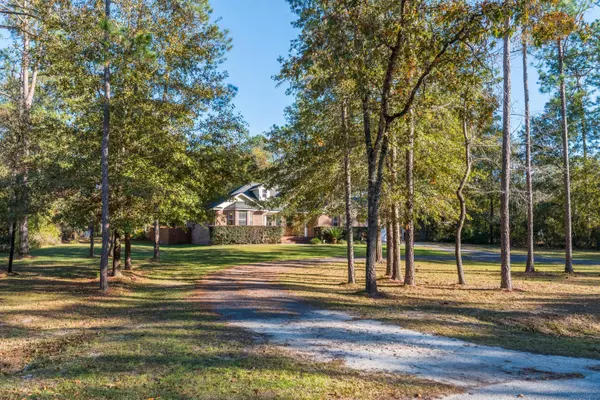$254,000
$260,000
2.3%For more information regarding the value of a property, please contact us for a free consultation.
12260 CONFEDERATE DR N Glen St. Mary, FL 32040
3 Beds
2 Baths
1,834 SqFt
Key Details
Sold Price $254,000
Property Type Single Family Home
Sub Type Single Family Residence
Listing Status Sold
Purchase Type For Sale
Square Footage 1,834 sqft
Price per Sqft $138
Subdivision The Hills Of Glen
MLS Listing ID 1028261
Sold Date 02/18/20
Bedrooms 3
Full Baths 2
HOA Y/N No
Originating Board realMLS (Northeast Florida Multiple Listing Service)
Year Built 2007
Lot Dimensions 1 acre
Property Description
A new home for the holidays! Beautiful custom brick home on a spacious one acre lot in the quiet, established neighborhood of The Hills of Glen. The circular drive and numerous oak trees add to the appeal of this property. A comfortable split floor plan makes this a great layout for any family. Walking in the front door, you are greeted with a large family room with a gas fireplace. The master bedroom features a bay window with a built in storage seat perfect for curling up with a good book. There is plenty of storage space and many extras in this lovely home. Heading outside, a covered porch is the perfect place for relaxing or entertaining with plenty of room in the backyard for children and pets to run and play.
Location
State FL
County Baker
Community The Hills Of Glen
Area 501-Macclenny Area
Direction I-10 West to Exit 333; north on CR 125 to Park St; right on Park St; left on Confederate Dr; home is on the right.
Rooms
Other Rooms Shed(s)
Interior
Interior Features Breakfast Bar, Breakfast Nook, Primary Bathroom -Tub with Separate Shower, Split Bedrooms, Vaulted Ceiling(s), Walk-In Closet(s)
Heating Central
Cooling Central Air
Flooring Carpet, Tile
Fireplaces Number 1
Fireplaces Type Gas
Fireplace Yes
Laundry Electric Dryer Hookup, Washer Hookup
Exterior
Parking Features Attached, Garage
Garage Spaces 2.0
Pool None
Roof Type Shingle
Porch Front Porch, Porch
Total Parking Spaces 2
Private Pool No
Building
Sewer Septic Tank
Water Well
Structure Type Frame
New Construction No
Schools
Elementary Schools Westside
Middle Schools Baker County
High Schools Baker County
Others
Tax ID 252S21004700000480
Acceptable Financing Cash, Conventional, FHA, VA Loan
Listing Terms Cash, Conventional, FHA, VA Loan
Read Less
Want to know what your home might be worth? Contact us for a FREE valuation!

Our team is ready to help you sell your home for the highest possible price ASAP
Bought with UNITED REAL ESTATE GALLERY





