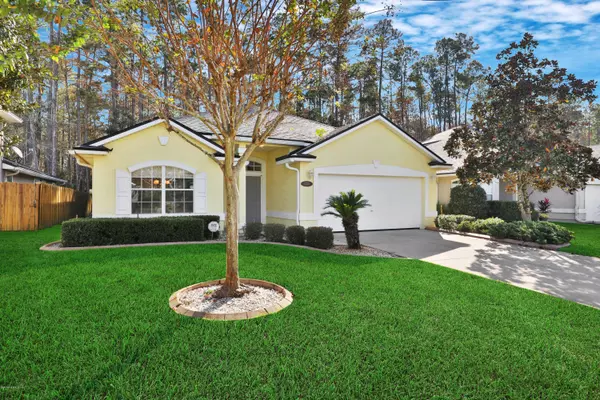$255,000
$260,000
1.9%For more information regarding the value of a property, please contact us for a free consultation.
1016 BECKINGHAM DR St Augustine, FL 32092
3 Beds
2 Baths
1,669 SqFt
Key Details
Sold Price $255,000
Property Type Single Family Home
Sub Type Single Family Residence
Listing Status Sold
Purchase Type For Sale
Square Footage 1,669 sqft
Price per Sqft $152
Subdivision Stonehurst Plantation
MLS Listing ID 1032354
Sold Date 03/09/20
Style Contemporary
Bedrooms 3
Full Baths 2
HOA Fees $58/ann
HOA Y/N Yes
Originating Board realMLS (Northeast Florida Multiple Listing Service)
Year Built 2004
Property Description
A lovely one owner home on a preserve lot with a wooded view. A/C replaced 2017, exterior painted in 2017. New roof with 50 year transferable warranty being installed by the en of January. The living space is open-concept with a large kitchen, nook, and family room that flow together effortlessly. The master bedroom is spacious w/ California Closets. Master bath features two sinks, tub and shower are separate. Two more bedrooms, one with a bathroom w/ two sinks and the other can be a bedroom/office space/hobby room. It features a screened lanai that overlooks the wooded preserve. The kitchen features Corian countertops, 42'' cabinets w/ crown molding, Lazy Susan, and a pantry with custom shelving. There is a 2 car garage with custom storage cabinets and shelving. The house offers many more features to include: water softener, covered gutters, security system, Hunter Douglas blinds, new irrigation system, termite bond, washer/dryer stay, attic stairs with storage, A+ St. Johns County Schools, no CDD and low HOA.
Please note that the seller might stay and be on the patio during the showing.
The TV wall mount in the master bedroom is going to stay but the TV will go with the seller.
Location
State FL
County St. Johns
Community Stonehurst Plantation
Area 304- 210 South
Direction From I-95, west on CR210, left into Stonehurst Plantation, left on Beckingham Dr, house down on left.
Interior
Interior Features Breakfast Bar, Eat-in Kitchen, Entrance Foyer, Primary Bathroom - Tub with Shower, Vaulted Ceiling(s), Walk-In Closet(s)
Heating Central
Cooling Central Air
Flooring Carpet, Tile
Exterior
Parking Features Attached, Garage
Garage Spaces 2.0
Pool Community, None
Amenities Available Basketball Court, Clubhouse, Playground
View Protected Preserve
Roof Type Shingle
Porch Covered, Patio, Porch, Screened
Total Parking Spaces 2
Private Pool No
Building
Sewer Public Sewer
Water Public
Architectural Style Contemporary
Structure Type Frame,Stucco
New Construction No
Schools
Elementary Schools Timberlin Creek
Middle Schools Switzerland Point
High Schools Bartram Trail
Others
HOA Name Stonehurst Plantatio
Tax ID 0264281200
Acceptable Financing Cash, Conventional, FHA, VA Loan
Listing Terms Cash, Conventional, FHA, VA Loan
Read Less
Want to know what your home might be worth? Contact us for a FREE valuation!

Our team is ready to help you sell your home for the highest possible price ASAP
Bought with RE/MAX UNLIMITED






