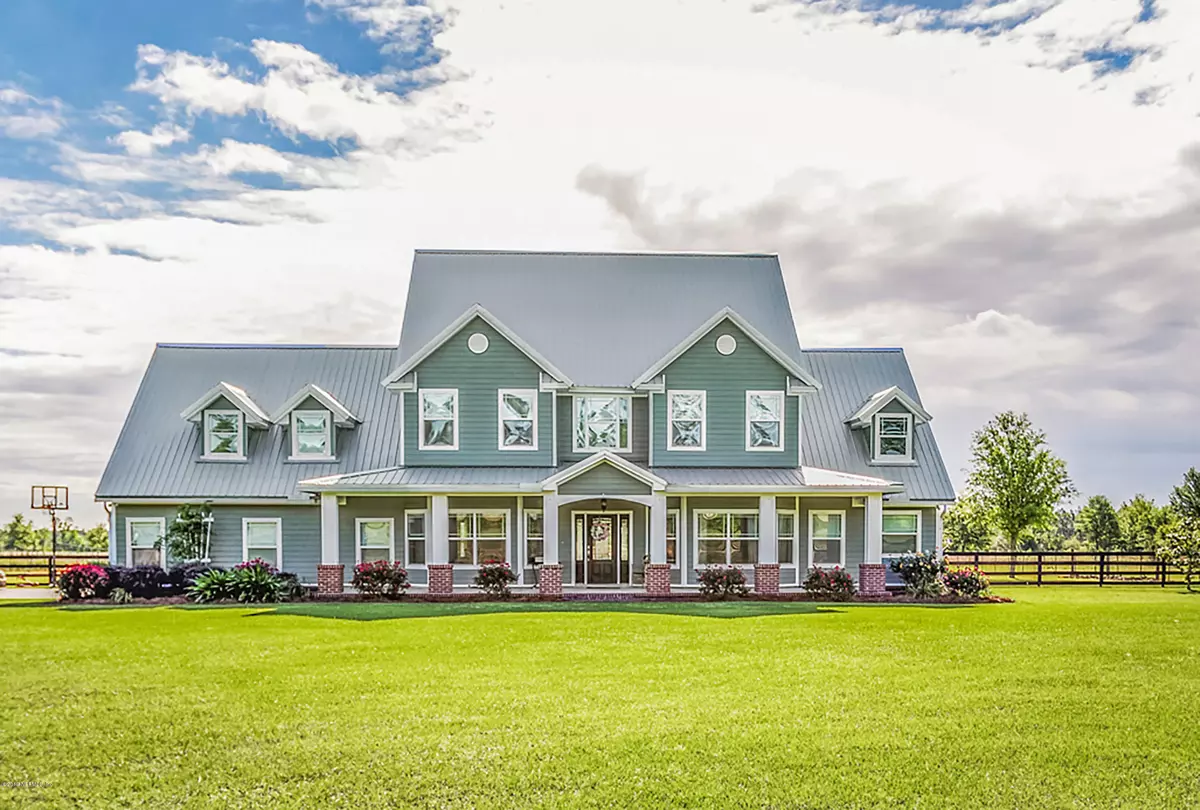$625,000
$544,900
14.7%For more information regarding the value of a property, please contact us for a free consultation.
13535 COUNTY ROAD 127 Sanderson, FL 32087
5 Beds
4 Baths
3,912 SqFt
Key Details
Sold Price $625,000
Property Type Single Family Home
Sub Type Single Family Residence
Listing Status Sold
Purchase Type For Sale
Square Footage 3,912 sqft
Price per Sqft $159
Subdivision Sanderson
MLS Listing ID 991377
Sold Date 08/07/20
Bedrooms 5
Full Baths 3
Half Baths 1
HOA Y/N No
Originating Board realMLS (Northeast Florida Multiple Listing Service)
Year Built 2010
Lot Dimensions 15+/- AC
Property Description
Country Estate placed on 7.5 spacious acres located on a paved rd just 6 miles north of I10. Zoned for agriculture, it can be green belted for tax purposes and is partially fenced for livestock. The interior was designed w/ ample space for entertaining, a wide entryway, large kitchen, walk-through butler's pantry, large dining room, huge living room with vaulted ceilings and a 525sqft bonus room which is perfect for a kid's playroom, family movie room or man cave. The exterior features a custom in-ground salt-system swimming pool with 1,000sqft of brick pavers, a spacious wooden deck w/ a large porch, 1/2 acre fish pond stocked with bream, catfish & bass, and a 2,500sqft pole barn that includes electricity and concrete floors in center stall.
Location
State FL
County Baker
Community Sanderson
Area 502-Baker County-Nw
Direction I10 West to Exit 327 for Baker County 229 towards Sanderson/Raiford. Turn Left onto Co Rd 229. Continue onto Co Rd 127/State Hwy 127. Home will be on the Right.
Rooms
Other Rooms Barn(s)
Interior
Interior Features Eat-in Kitchen, Entrance Foyer, Kitchen Island, Pantry, Primary Bathroom -Tub with Separate Shower, Split Bedrooms, Walk-In Closet(s)
Heating Central
Cooling Central Air
Flooring Tile, Wood
Fireplaces Number 1
Fireplaces Type Wood Burning
Fireplace Yes
Laundry Electric Dryer Hookup, Washer Hookup
Exterior
Parking Features Attached, Garage
Garage Spaces 2.0
Pool In Ground
Roof Type Metal
Porch Deck, Front Porch
Total Parking Spaces 2
Private Pool No
Building
Sewer Septic Tank
Water Well
New Construction No
Schools
Middle Schools Baker County
High Schools Baker County
Others
Tax ID 182S21000000000056
Security Features Smoke Detector(s)
Acceptable Financing Cash, Conventional, FHA, USDA Loan, VA Loan
Listing Terms Cash, Conventional, FHA, USDA Loan, VA Loan
Read Less
Want to know what your home might be worth? Contact us for a FREE valuation!

Our team is ready to help you sell your home for the highest possible price ASAP
Bought with HOVER GIRL PROPERTIES






