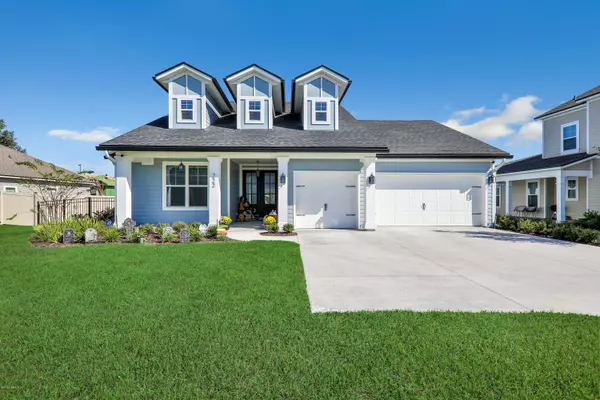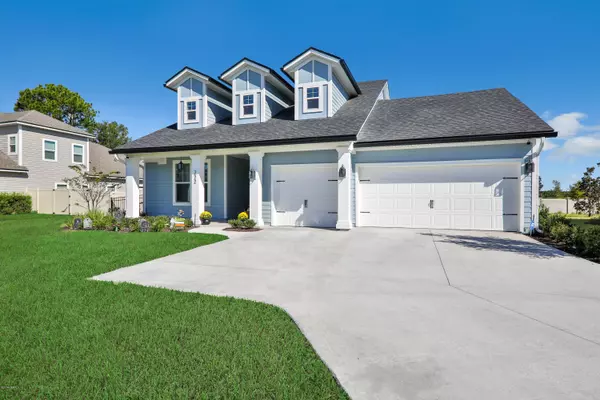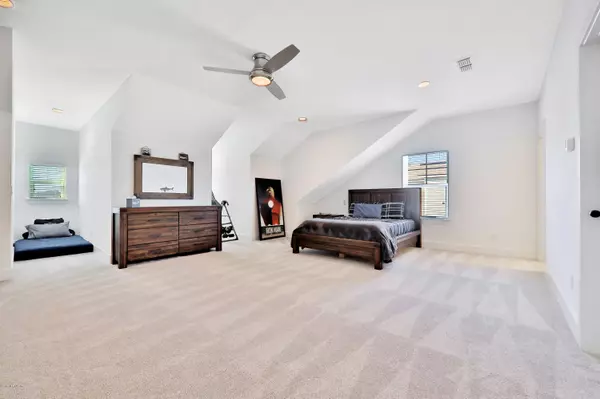$485,000
$499,500
2.9%For more information regarding the value of a property, please contact us for a free consultation.
222 BRONSON Pkwy St Augustine, FL 32095
5 Beds
4 Baths
3,456 SqFt
Key Details
Sold Price $485,000
Property Type Single Family Home
Sub Type Single Family Residence
Listing Status Sold
Purchase Type For Sale
Square Footage 3,456 sqft
Price per Sqft $140
Subdivision Markland
MLS Listing ID 1017160
Sold Date 03/13/20
Style Traditional
Bedrooms 5
Full Baths 4
HOA Fees $10/ann
HOA Y/N Yes
Originating Board realMLS (Northeast Florida Multiple Listing Service)
Year Built 2018
Property Description
BACK ON THE MARKET, WHAT A STEAL THIS HOME IS AT THIS PRICE! MAGNIFICENT POOL Home in Gated community of Markland. Looks and Lives just like a Model Home with Upgrades galore. 5 Bedrooms, 4 Baths, 3 CAR GARAGE. Executive level appointments such as - brick backsplash, GE Advantium Ovens, 5 burner - 36'' gas cooktop, extended island, quartz counter tops, coffered ceilings, 6'' baseboards, 8 foot double front doors, 8 foot interior doors, decorator light fixtures, raised vanities and comfort height toilets in all baths, Salt-Water athletic heated custom POOL, Extended Patio, Fence, Landscaping around the pool, Gutters, Water Softener, Mudroom Built In Frameless Showers, Custom Closet. DISCLAIMER: House backs up to IGP. Light Fixtures (kitchen, dining room, bathrooms, coach lights, porch lights)
Ceiling Fans
Home was completed in December 2018
Location
State FL
County St. Johns
Community Markland
Area 307-World Golf Village Area-Se
Direction Take I 95 to World Golf Village, head east to Gated Entrance of Markland Subdivision. Turn Right and follow around to home
Interior
Interior Features Pantry, Primary Bathroom - Shower No Tub, Primary Downstairs, Split Bedrooms, Walk-In Closet(s)
Heating Central
Cooling Central Air
Flooring Tile
Laundry Electric Dryer Hookup, Washer Hookup
Exterior
Garage Spaces 3.0
Pool Community, In Ground, Heated
Utilities Available Cable Connected
Amenities Available Basketball Court, Clubhouse, Playground, Tennis Court(s)
Roof Type Shingle
Porch Porch, Screened
Total Parking Spaces 3
Private Pool No
Building
Lot Description Sprinklers In Front, Sprinklers In Rear
Water Public
Architectural Style Traditional
Structure Type Frame,Vinyl Siding
New Construction No
Schools
Elementary Schools Mill Creek Academy
Middle Schools Pacetti Bay
High Schools Allen D. Nease
Others
Tax ID 0270710130
Acceptable Financing Cash, Conventional, FHA, VA Loan
Listing Terms Cash, Conventional, FHA, VA Loan
Read Less
Want to know what your home might be worth? Contact us for a FREE valuation!

Our team is ready to help you sell your home for the highest possible price ASAP
Bought with FLORIDA HOMES REALTY & MTG LLC





