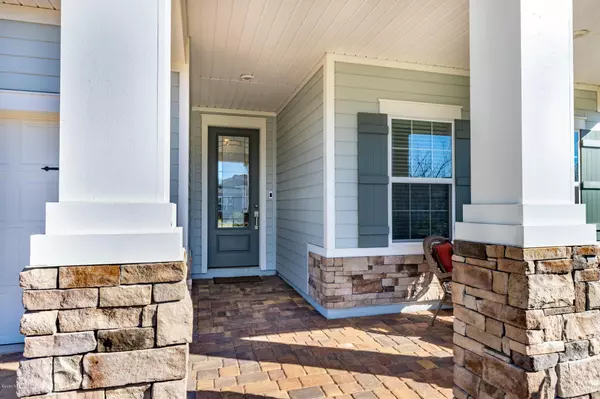$378,000
$385,000
1.8%For more information regarding the value of a property, please contact us for a free consultation.
2564 ALEXIA CIR Jacksonville, FL 32246
4 Beds
3 Baths
2,253 SqFt
Key Details
Sold Price $378,000
Property Type Single Family Home
Sub Type Single Family Residence
Listing Status Sold
Purchase Type For Sale
Square Footage 2,253 sqft
Price per Sqft $167
Subdivision Red Hawk
MLS Listing ID 1031157
Sold Date 03/26/20
Style Traditional
Bedrooms 4
Full Baths 3
HOA Fees $105/qua
HOA Y/N Yes
Originating Board realMLS (Northeast Florida Multiple Listing Service)
Year Built 2018
Property Description
Beautiful Home in the Desirable Red Hawk Community. This is the Crepe Myrtle by Lennar built in 2018. A Bonus Room upstairs and a full bath making this a true 4Br/3Ba Home. Quartz Kitchen countertops, dark cabinetry, with SS Appliances makes this a must see. With four bedrooms and 3 baths, there's plenty of room for your family. The Screened Pavered Covered Lanai is a great place for your morning coffee and plenty of green space for your furry pet. There's plenty of privacy in the backyard as the home backs up to a beautiful wooded view. The community offers a nice Pool area and a playground. Set your appointment soon so you don't miss out.
Location
State FL
County Duval
Community Red Hawk
Area 025-Intracoastal West-North Of Beach Blvd
Direction From JTB, take Kernan North. Once you pass Beach Blvd, go about 1/4 mile and turn right on Kate Ln into Red Hawk entrance. After entering through gate turn left on Alexia. Home is located on the left.
Interior
Interior Features Eat-in Kitchen, Entrance Foyer, Pantry, Primary Bathroom -Tub with Separate Shower, Primary Downstairs, Split Bedrooms, Walk-In Closet(s)
Heating Central
Cooling Central Air
Flooring Tile
Laundry Electric Dryer Hookup, Washer Hookup
Exterior
Parking Features Additional Parking, Attached, Garage
Garage Spaces 2.0
Fence Wrought Iron
Pool Community, None
Amenities Available Playground
Roof Type Shingle
Porch Covered, Front Porch, Patio, Porch, Screened
Total Parking Spaces 2
Private Pool No
Building
Lot Description Sprinklers In Front, Sprinklers In Rear
Sewer Public Sewer
Water Public
Architectural Style Traditional
Structure Type Brick Veneer,Fiber Cement,Frame
New Construction No
Others
HOA Name Red Hawk HOA Inc
Tax ID 1652835890
Security Features Security System Owned,Smoke Detector(s)
Acceptable Financing Cash, Conventional, FHA, VA Loan
Listing Terms Cash, Conventional, FHA, VA Loan
Read Less
Want to know what your home might be worth? Contact us for a FREE valuation!

Our team is ready to help you sell your home for the highest possible price ASAP
Bought with COLDWELL BANKER VANGUARD REALTY






