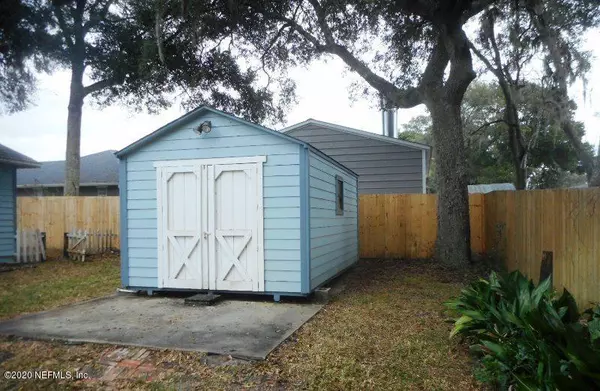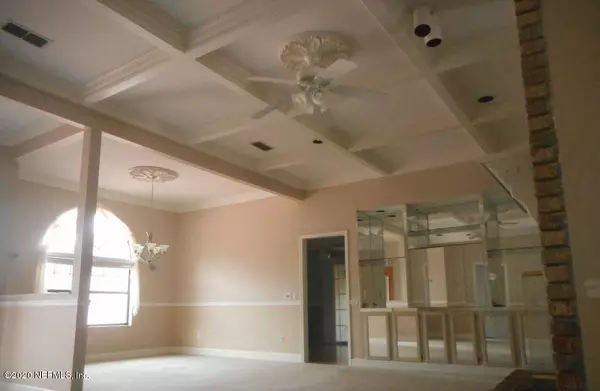$235,107
$260,000
9.6%For more information regarding the value of a property, please contact us for a free consultation.
545 MOULTRIE WELLS RD St Augustine, FL 32086
3 Beds
3 Baths
2,139 SqFt
Key Details
Sold Price $235,107
Property Type Single Family Home
Sub Type Single Family Residence
Listing Status Sold
Purchase Type For Sale
Square Footage 2,139 sqft
Price per Sqft $109
Subdivision Moultrie Wells
MLS Listing ID 1033309
Sold Date 07/13/20
Style Ranch
Bedrooms 3
Full Baths 2
Half Baths 1
HOA Y/N No
Originating Board realMLS (Northeast Florida Multiple Listing Service)
Year Built 1991
Lot Dimensions .58 ACRE
Property Description
Great deal on a home that is close to everything but has a little of a country feel! Home is located on slightly over 1/2 acre and features plenty of space for your family! Large great room with coffered ceilings and brick fireplace, formal dining as well as breakfast nook off kitchen. Spacious family room with a wet bar, perfect for movie nights or gaming with the family. Master suite features a separate shower and a whirlpool tub. Jack and Jill bathroom for the other guest bedrooms, and also features half bath off family room. Laundry room inside leading to side entry garage. Storage shed on site for additional storage. Will need a little TLC, but will be worth the effort! Schedule a showing today before it's gone!!
Location
State FL
County St. Johns
Community Moultrie Wells
Area 337-Old Moultrie Rd/Wildwood
Direction From 312, head south on Old Moultrie approx 2 miles to Moultrie Wells Rd.
Rooms
Other Rooms Shed(s)
Interior
Interior Features Eat-in Kitchen, Primary Bathroom -Tub with Separate Shower, Split Bedrooms, Vaulted Ceiling(s), Wet Bar
Heating Central
Cooling Central Air
Flooring Carpet, Tile
Fireplaces Number 1
Fireplace Yes
Laundry Electric Dryer Hookup, Washer Hookup
Exterior
Garage Spaces 2.0
Fence Wood
Pool None
Roof Type Shingle
Porch Porch, Screened
Total Parking Spaces 2
Private Pool No
Building
Lot Description Cul-De-Sac, Irregular Lot
Sewer Septic Tank
Water Public
Architectural Style Ranch
Structure Type Frame
New Construction No
Schools
Elementary Schools Otis A. Mason
Middle Schools Gamble Rogers
High Schools Pedro Menendez
Others
Tax ID 1354710120
Acceptable Financing Cash, Conventional, FHA
Listing Terms Cash, Conventional, FHA
Read Less
Want to know what your home might be worth? Contact us for a FREE valuation!

Our team is ready to help you sell your home for the highest possible price ASAP






