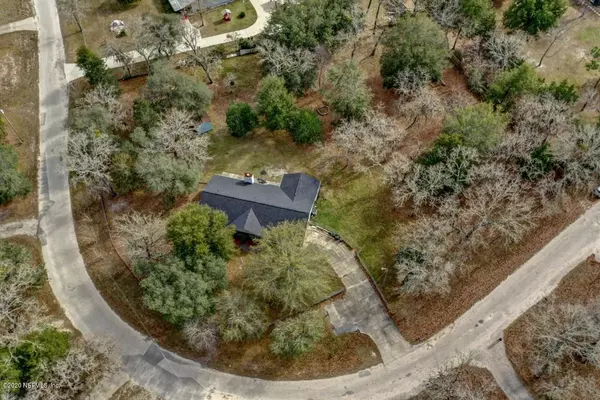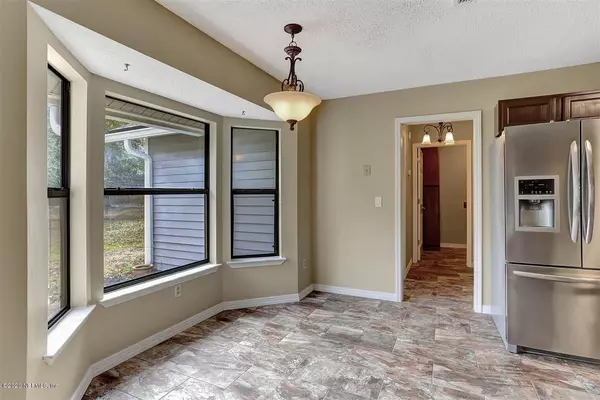$243,500
$255,000
4.5%For more information regarding the value of a property, please contact us for a free consultation.
3610 SOUTHERN PINES DR Middleburg, FL 32068
4 Beds
2 Baths
1,632 SqFt
Key Details
Sold Price $243,500
Property Type Single Family Home
Sub Type Single Family Residence
Listing Status Sold
Purchase Type For Sale
Square Footage 1,632 sqft
Price per Sqft $149
Subdivision Rustic Oak
MLS Listing ID 1026671
Sold Date 05/29/20
Style Ranch
Bedrooms 4
Full Baths 2
HOA Y/N No
Originating Board realMLS (Northeast Florida Multiple Listing Service)
Year Built 1993
Property Description
Their loss is your gain buyer couldn't obtain financing on this beauty! Inspections, appraisal, title all finished and ready to close. Charming home located on quiet country road. This home sits on 1.37 acres and has been updated with fresh paint, new solid surface counter tops, stainless steel appliances. Family room has vaulted ceiling with wood burning fireplace. New roof 09/2019. Bathrooms have been updated with new tile and vanities. This large lot can accommodate boat and RV parking. Wood flooring throughout and tile flooring in the wet areas. Entire yard is totally fenced. Call today to preview this home!
Location
State FL
County Clay
Community Rustic Oak
Area 142-Middleburg East
Direction I-295 to South on Blanding to Left on CR 218 to Left on Green rd to Right on Rustic Oak Trail to Left on Southern Pines Dr.
Rooms
Other Rooms Shed(s)
Interior
Interior Features Eat-in Kitchen, Pantry, Primary Bathroom - Shower No Tub, Primary Downstairs, Split Bedrooms, Walk-In Closet(s)
Heating Central, Electric
Cooling Central Air, Electric
Flooring Tile, Wood
Fireplaces Number 1
Fireplaces Type Wood Burning
Fireplace Yes
Laundry Electric Dryer Hookup, Washer Hookup
Exterior
Parking Features Additional Parking, Attached, Garage, RV Access/Parking
Garage Spaces 2.0
Fence Chain Link, Full
Pool None
Amenities Available Trash
Roof Type Shingle
Total Parking Spaces 2
Private Pool No
Building
Sewer Septic Tank
Water Well
Architectural Style Ranch
Structure Type Frame,Vinyl Siding
New Construction No
Others
Tax ID 19052501008400228
Security Features Smoke Detector(s)
Acceptable Financing Cash, Conventional, FHA, USDA Loan, VA Loan
Listing Terms Cash, Conventional, FHA, USDA Loan, VA Loan
Read Less
Want to know what your home might be worth? Contact us for a FREE valuation!

Our team is ready to help you sell your home for the highest possible price ASAP
Bought with RE/MAX CONNECTS





