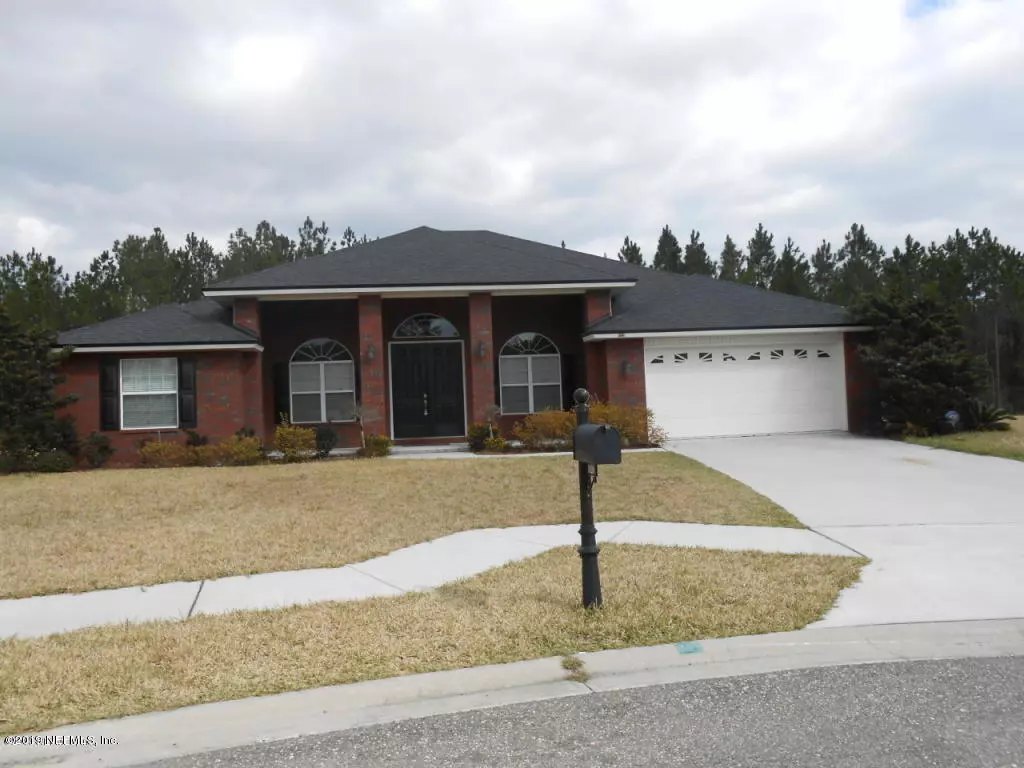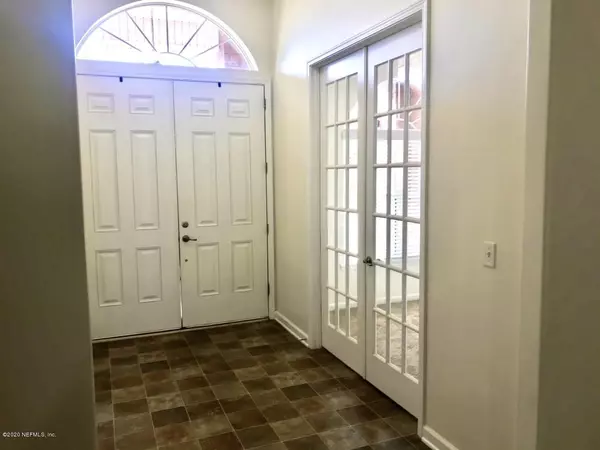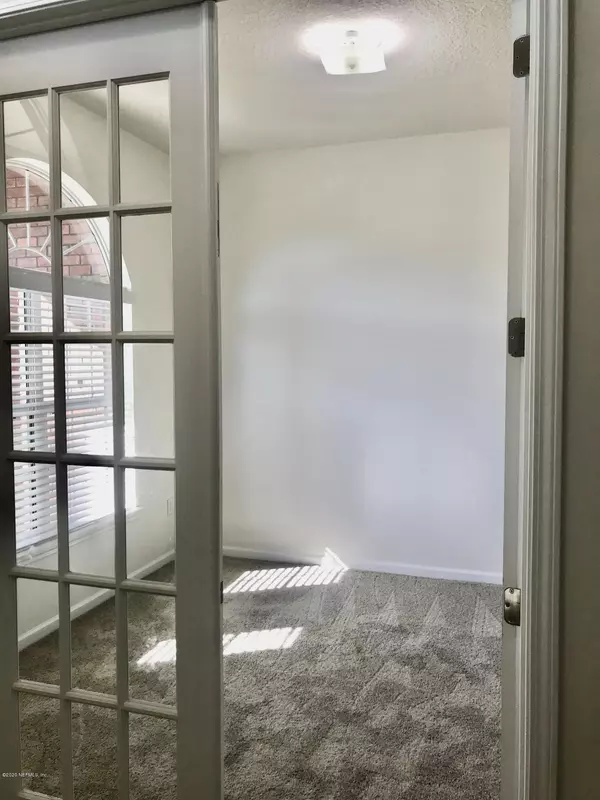$255,000
$257,500
1.0%For more information regarding the value of a property, please contact us for a free consultation.
1020 BITTERN CT Middleburg, FL 32068
4 Beds
2 Baths
2,193 SqFt
Key Details
Sold Price $255,000
Property Type Single Family Home
Sub Type Single Family Residence
Listing Status Sold
Purchase Type For Sale
Square Footage 2,193 sqft
Price per Sqft $116
Subdivision Two Creeks
MLS Listing ID 1014106
Sold Date 04/29/20
Style Contemporary
Bedrooms 4
Full Baths 2
HOA Fees $5/ann
HOA Y/N Yes
Originating Board realMLS (Northeast Florida Multiple Listing Service)
Year Built 2009
Property Description
Great family neighborhood with club pool, kiddie pool, playground, exercise room, tennis and basketball courts, and walking/jogging trail. Charming home on cul-de-sac features open floor plan - perfect for entertaining, access to back patio from both family room and Master Bedroom. Spacious kitchen with breakfast bar and nook. Electric fireplace in Family room for cozy winter evenings. Formal Living Room and Dining room. Master bedroom boasts tray ceiling and walk in closet. Soaking tub and double sinks in master bath. Very inviting community, convenient to expressway, shopping, dining and entertainment.
Location
State FL
County Clay
Community Two Creeks
Area 143-Foxmeadow Area
Direction From the intersection of First Coast Expressway, (23) or Discovery Dr and Trail Ridge Rd, go West on Trail Ridge Rd. Turn left on Rain Drop Ln, then right on Trail Ridge Rd, then right on Bittern Ct.
Rooms
Other Rooms Gazebo
Interior
Interior Features Eat-in Kitchen, Entrance Foyer, Pantry, Primary Bathroom -Tub with Separate Shower, Primary Downstairs, Split Bedrooms, Vaulted Ceiling(s), Walk-In Closet(s)
Heating Central, Electric, Heat Pump
Cooling Central Air, Electric
Flooring Carpet, Tile
Fireplaces Number 1
Fireplaces Type Electric
Furnishings Unfurnished
Fireplace Yes
Laundry Electric Dryer Hookup, Washer Hookup
Exterior
Garage Garage Door Opener
Garage Spaces 2.0
Pool Community, None
Utilities Available Cable Available, Cable Connected
Amenities Available Basketball Court, Children's Pool, Fitness Center, Jogging Path, Maintenance Grounds, Playground, Tennis Court(s), Trash
Waterfront No
Roof Type Shingle
Accessibility Accessible Common Area
Porch Covered, Front Porch, Patio
Parking Type Garage Door Opener
Total Parking Spaces 2
Private Pool No
Building
Lot Description Cul-De-Sac, Sprinklers In Front, Sprinklers In Rear
Sewer Public Sewer
Water Public
Architectural Style Contemporary
Structure Type Brick Veneer
New Construction No
Schools
Elementary Schools Tynes
Middle Schools Wilkinson
High Schools Oakleaf High School
Others
HOA Name Leland Management
HOA Fee Include Pest Control
Tax ID 24042400557400054
Security Features Security System Owned,Smoke Detector(s)
Acceptable Financing Cash, Conventional, FHA, VA Loan
Listing Terms Cash, Conventional, FHA, VA Loan
Read Less
Want to know what your home might be worth? Contact us for a FREE valuation!

Our team is ready to help you sell your home for the highest possible price ASAP
Bought with UNITED REAL ESTATE GALLERY






