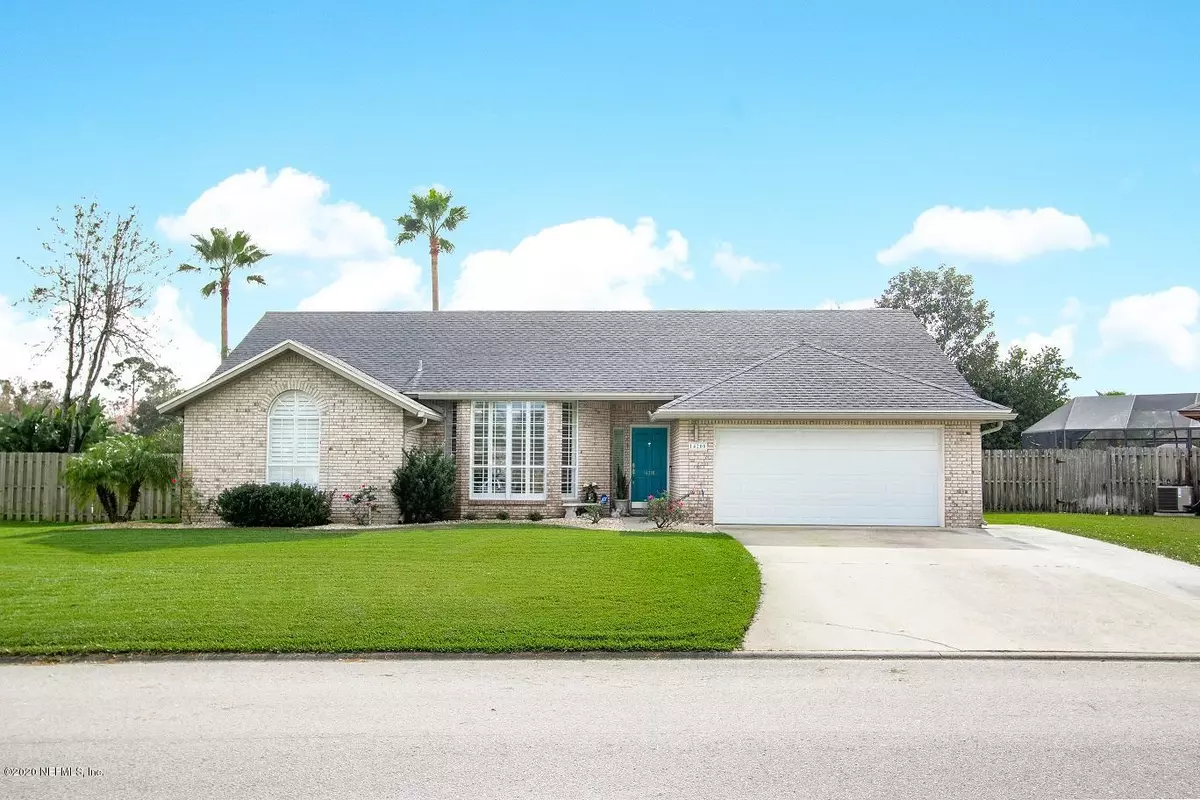$369,900
$369,900
For more information regarding the value of a property, please contact us for a free consultation.
14208 CRYSTAL COVE DR S Jacksonville, FL 32224
3 Beds
3 Baths
2,348 SqFt
Key Details
Sold Price $369,900
Property Type Single Family Home
Sub Type Single Family Residence
Listing Status Sold
Purchase Type For Sale
Square Footage 2,348 sqft
Price per Sqft $157
Subdivision Villages Of Pablo
MLS Listing ID 1035563
Sold Date 03/02/20
Style Ranch
Bedrooms 3
Full Baths 2
Half Baths 1
HOA Fees $32/ann
HOA Y/N Yes
Originating Board realMLS (Northeast Florida Multiple Listing Service)
Year Built 1989
Property Description
Home Sweet Home...This is the Home You've been Waiting on!! The Tastefully Updated 3 Bedroom 2 1/2 Bath ALL Brick Home Sits on a HUGE Corner Lot in sought after Villages of Pablo Featuring a Bright Open Kitchen w/ 42'' Cabinets, Cambria Quartz Counters & High End LG Appliances. Plank Tile Floors Throughout Home, Knockdown Ceilings, Vaulted Ceilings, New Fixtures, Electric Fireplace w/Stone Accents, Plantation Shutters, Huge Master Bedroom & Bath w/ 2 Closets, Split Floorplan, Ring Doorbell/Smart Keyless Entry & Nest Thermostat, New AC. Step Outside & You'll Feel Like You are in Paradise...Huge Covered Lanai Overlooking Huge Fully Fenced Yard w/ Landscape Lighting, Shed & Room for a Pool. The Community has 2 Pools, Volleyball Court, Tennis & Basketball
Location
State FL
County Duval
Community Villages Of Pablo
Area 025-Intracoastal West-North Of Beach Blvd
Direction From Beach Blvd go North on San Pablo Turn Left on Crystal Cove HOME is on the Right
Rooms
Other Rooms Shed(s)
Interior
Interior Features Breakfast Bar, Breakfast Nook, Eat-in Kitchen, Entrance Foyer, Kitchen Island, Pantry, Primary Bathroom -Tub with Separate Shower, Primary Downstairs, Split Bedrooms, Vaulted Ceiling(s), Walk-In Closet(s)
Heating Central
Cooling Central Air
Flooring Tile
Fireplaces Number 1
Fireplaces Type Electric
Fireplace Yes
Laundry Electric Dryer Hookup, Washer Hookup
Exterior
Parking Features Attached, Garage
Garage Spaces 2.0
Fence Full, Wood
Pool Community, None
Utilities Available Cable Available
Amenities Available Basketball Court, Clubhouse, Tennis Court(s), Trash
Roof Type Shingle
Porch Porch, Screened
Total Parking Spaces 2
Private Pool No
Building
Lot Description Corner Lot, Sprinklers In Front, Sprinklers In Rear
Sewer Public Sewer
Water Public
Architectural Style Ranch
New Construction No
Schools
Elementary Schools Alimacani
Middle Schools Duncan Fletcher
High Schools Sandalwood
Others
HOA Name BCM Services
Tax ID 1652790566
Acceptable Financing Cash, Conventional, FHA, VA Loan
Listing Terms Cash, Conventional, FHA, VA Loan
Read Less
Want to know what your home might be worth? Contact us for a FREE valuation!

Our team is ready to help you sell your home for the highest possible price ASAP
Bought with North Florida RE Partners






