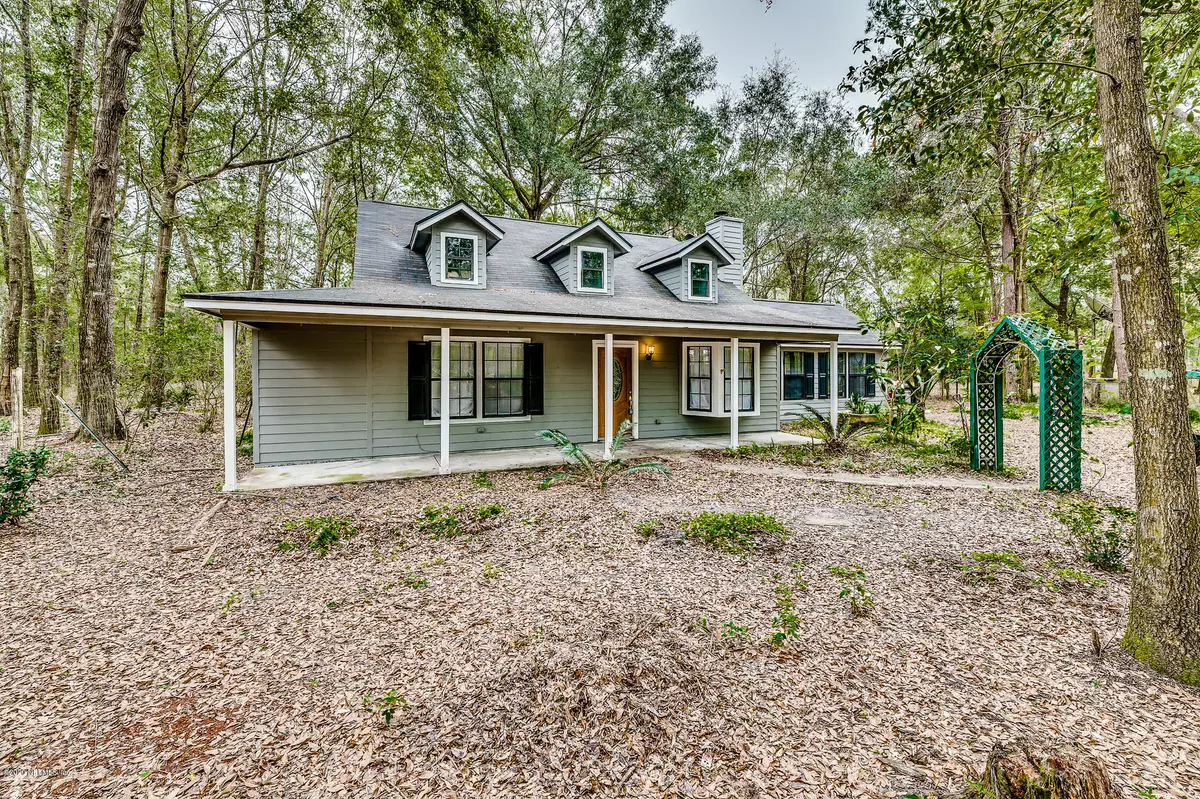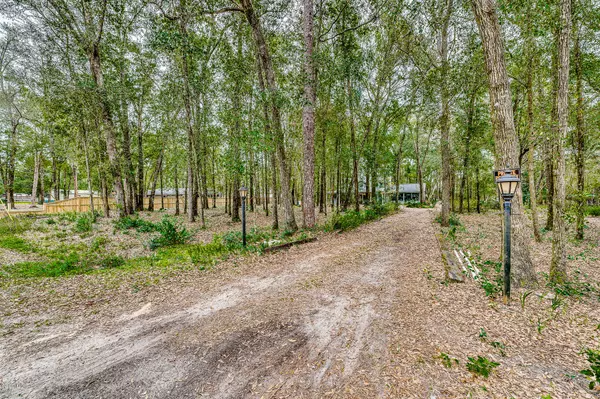$227,510
$225,000
1.1%For more information regarding the value of a property, please contact us for a free consultation.
4871 GOPHER CIR Middleburg, FL 32068
3 Beds
2 Baths
1,477 SqFt
Key Details
Sold Price $227,510
Property Type Single Family Home
Sub Type Single Family Residence
Listing Status Sold
Purchase Type For Sale
Square Footage 1,477 sqft
Price per Sqft $154
Subdivision Black Creek Park
MLS Listing ID 1036207
Sold Date 02/28/20
Style Ranch
Bedrooms 3
Full Baths 2
HOA Y/N No
Originating Board realMLS (Northeast Florida Multiple Listing Service)
Year Built 1992
Property Description
**Multiple Offers** **Highest & Best due by 8pm 2/5**
Enjoy Country living in this two-story, 3 bedroom, 2 bathroom, Country style house situated on just over 1 acre of beautiful wooded land. Newly renovated interior featuring wood look plank tile throughout the bottom floor, updated eat-in kitchen with granite countertops, soft close kitchen cabinets, and walk-in pantry. Spacious living room with wood-burning stone fireplace. Large master bedroom on 1st floor with oversized walk-in closet. Updated master bath featuring glass shower, double vanity sink with updated fixtures. Carpet throughout second story with two spacious bedrooms and updated bathroom. Wooded lot with plenty of room for a detached garage, RV parking, and much more.
Location
State FL
County Clay
Community Black Creek Park
Area 145-Middleburg-Sw
Direction From I-10W take exit 350, merge onto SR-23 S, exit right onto Blanding Blvd, Right on CR-215 S, Left on S Deer Ave, Right on Hedgehog St, Left on Gopher Cir, House is on left.
Interior
Interior Features Eat-in Kitchen, Pantry, Primary Bathroom -Tub with Separate Shower, Primary Downstairs, Skylight(s), Split Bedrooms, Walk-In Closet(s)
Heating Central
Cooling Central Air
Flooring Carpet, Tile
Fireplaces Type Wood Burning
Fireplace Yes
Laundry Electric Dryer Hookup, Washer Hookup
Exterior
Parking Features Attached, Garage
Garage Spaces 2.0
Pool None
Roof Type Shingle
Porch Front Porch, Patio
Total Parking Spaces 2
Private Pool No
Building
Lot Description Wooded
Sewer Septic Tank
Water Well
Architectural Style Ranch
Structure Type Fiber Cement
New Construction No
Others
Tax ID 32052400669896100
Acceptable Financing Cash, Conventional, FHA, USDA Loan, VA Loan
Listing Terms Cash, Conventional, FHA, USDA Loan, VA Loan
Read Less
Want to know what your home might be worth? Contact us for a FREE valuation!

Our team is ready to help you sell your home for the highest possible price ASAP
Bought with RE/MAX SPECIALIST






