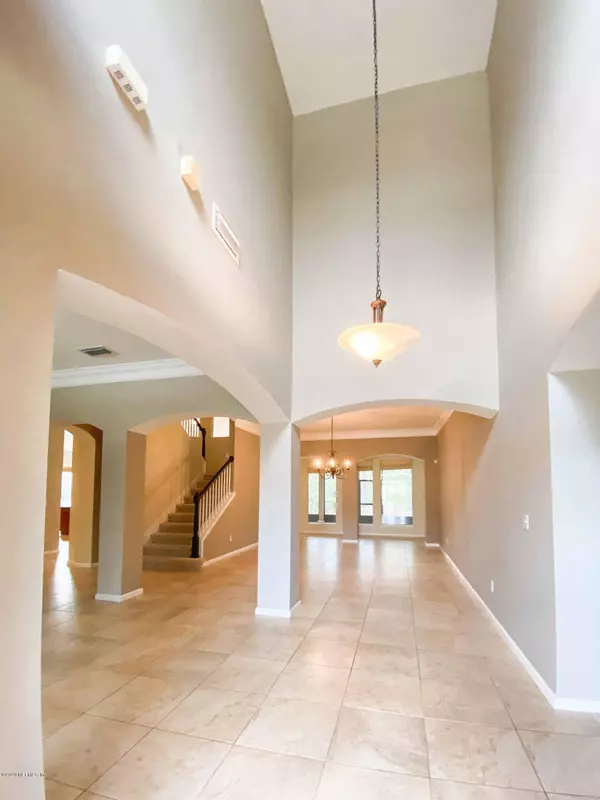$427,900
$427,900
For more information regarding the value of a property, please contact us for a free consultation.
2510 COUNTRY SIDE DR Orange Park, FL 32003
4 Beds
4 Baths
3,418 SqFt
Key Details
Sold Price $427,900
Property Type Single Family Home
Sub Type Single Family Residence
Listing Status Sold
Purchase Type For Sale
Square Footage 3,418 sqft
Price per Sqft $125
Subdivision Eagle Harbor
MLS Listing ID 1036900
Sold Date 08/14/20
Bedrooms 4
Full Baths 3
Half Baths 1
HOA Fees $10/ann
HOA Y/N Yes
Originating Board realMLS (Northeast Florida Multiple Listing Service)
Year Built 2006
Property Description
This is an amazing executive level Eagle Harbor home. You will love the location in the heart of Fleming Island with all of the amenities of Eagle Harbor. The home has a unique floor plan that offers both impressive design and great function. The formal Dining Room and Study frame the grand Foyer. Straight ahead is the formal Living Room. The Owner's Suite is located on the ground floor with lanai access, dual walk-in closets and private bathroom that connects back to the Study. The expansive Kitchen features a dining space open to the Family Room with corner fireplace. The 14x20 Screened Lanai overlooks the preserve behind the property, a great escape in the center of town. This is a Fannie Mae HomePath property, ask about optional financing and incentives.
Location
State FL
County Clay
Community Eagle Harbor
Area 124-Fleming Island-Sw
Direction From US 17, turn Right on CR 220, Left on Town Center Drive, Right on Old Hard Road, Left on Eagle Creek and Left on Country Side Drive. The Property is on your Right.
Interior
Interior Features Eat-in Kitchen, Kitchen Island, Pantry, Primary Bathroom -Tub with Separate Shower, Primary Downstairs, Split Bedrooms
Heating Central
Cooling Central Air
Fireplaces Number 1
Fireplace Yes
Exterior
Garage Spaces 2.0
Pool None
View Protected Preserve
Porch Patio
Total Parking Spaces 2
Private Pool No
Building
Sewer Public Sewer
Water Public
New Construction No
Others
HOA Name TheCamTeam@agentlink
Tax ID 07052601426400280
Acceptable Financing Cash, Conventional, FHA, VA Loan
Listing Terms Cash, Conventional, FHA, VA Loan
Read Less
Want to know what your home might be worth? Contact us for a FREE valuation!

Our team is ready to help you sell your home for the highest possible price ASAP
Bought with PROVINCE REALTY GROUP LLC






