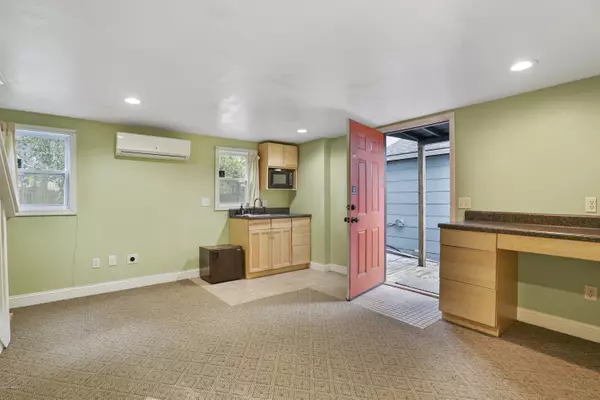$300,000
$300,000
For more information regarding the value of a property, please contact us for a free consultation.
1521 CHARON RD Jacksonville, FL 32205
3 Beds
2 Baths
1,425 SqFt
Key Details
Sold Price $300,000
Property Type Single Family Home
Sub Type Single Family Residence
Listing Status Sold
Purchase Type For Sale
Square Footage 1,425 sqft
Price per Sqft $210
Subdivision Crabtrees Riverside
MLS Listing ID 1037140
Sold Date 03/19/20
Style Other
Bedrooms 3
Full Baths 2
HOA Y/N No
Originating Board realMLS (Northeast Florida Multiple Listing Service)
Year Built 1942
Property Description
3/2 Plus a 1/1 Guest house.
Roof 7 years old
Updated Plumbing and electric
New driveway
This beautiful 3-bedroom/2-bathroom home features a separate two-story 1-bedroom/1-bath backyard retreat ensconced in a beautifully manicured zeroscaped yard. Surrounded by picturesque oaks, a Japanese holly and pecan trees, and with a yard full of fruit-bearing trees and native edible plants and herbs, there's virtually no yard upkeep at all for this very special home.
Inside, you are treated to an immaculate living space, freshly painted throughout with hardwood and tile floors, and curved wall edges. Enjoy each room's unique features: The master bedroom suite boasts cathedral tongue-and-groove ceilings, an inset wall display area with fader-enabled mood lighting, custom closets, and plenty of storage above and in the laundry area
The guest room features a cutaway alcove and two closets, and a third bedroom or office space features custom-made cabinetry and a lovely window seat overlooking the verdant front yard. The recently updated, kitchen features generous cabinet space and an extra-deep sink. The front rooms -- living, dining and sunroom -- all connect in an open floor plan featuring a cozy fireplace.
Lounge on the back deck under the centerpiece Japanese holly, soak in the hot tub or take a short stroll over backgate footbridge to Fishweir Park, which features a wetland preserve, wild blackberry bushes and a playground. Walk just a few blocks to Fishweir Elementary, ride bikes to the St. John's Ave. shopping district, or down Park Street to the Boone Park tennis courts or to the Park and King district. FSCJ and its serene duck pond lie just across Park Street.
Upgrades include new roof, new driveway, all new windows, wood floors , new ceiling fans in most rooms, new A/C in the guest house, recently painted exterior and freshly painted interior.
This is a one-of-a-kind home in Riverside/Avondale neighborhood, just minutes from I-10, I-95 and Roosevelt Blvd.
Location
State FL
County Duval
Community Crabtrees Riverside
Area 032-Avondale
Direction From 5 points: West on Park st towards Avondale. Turn left on Charon. From Roosevelt Blvd, Turn north into Park St. then Turn right into Charon.
Rooms
Other Rooms Guest House
Interior
Interior Features Breakfast Nook, Entrance Foyer, In-Law Floorplan, Primary Bathroom - Shower No Tub, Primary Downstairs, Split Bedrooms
Heating Central, Electric, Other
Cooling Central Air, Electric
Flooring Wood
Fireplaces Number 1
Fireplace Yes
Laundry Electric Dryer Hookup, Washer Hookup
Exterior
Parking Features Additional Parking
Fence Back Yard, Wood
Pool None
Roof Type Shingle
Porch Deck
Private Pool No
Building
Sewer Public Sewer
Water Public
Architectural Style Other
New Construction No
Schools
Elementary Schools Fishweir
Others
Tax ID 0929640000
Acceptable Financing Cash, Conventional, FHA
Listing Terms Cash, Conventional, FHA
Read Less
Want to know what your home might be worth? Contact us for a FREE valuation!

Our team is ready to help you sell your home for the highest possible price ASAP
Bought with RE/MAX CONNECTS






