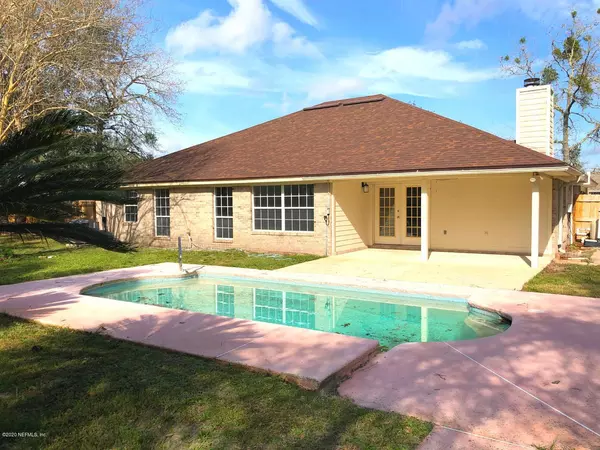$279,900
$279,900
For more information regarding the value of a property, please contact us for a free consultation.
3181 STARBRIGHT CT Middleburg, FL 32068
3 Beds
2 Baths
2,185 SqFt
Key Details
Sold Price $279,900
Property Type Single Family Home
Sub Type Single Family Residence
Listing Status Sold
Purchase Type For Sale
Square Footage 2,185 sqft
Price per Sqft $128
Subdivision Villages Of Fireside
MLS Listing ID 1037630
Sold Date 04/02/20
Style Ranch
Bedrooms 3
Full Baths 2
HOA Fees $45/ann
HOA Y/N Yes
Originating Board realMLS (Northeast Florida Multiple Listing Service)
Year Built 1997
Property Description
WOW! This Full Brick Pool Home is move in ready and a must see! The interior of the home boasts a bright and open floor plan, perfect for entertaining. The newly carpeted bedrooms are very spacious and include large closets! Both guest and master bath have been beautifully updated as well! The exterior of the home has all new lighting, and the fully fenced backyard is the perfect place to relax beside the sparkling pool, complete with a storage shed on a concrete slab. Upgrades include a Newer Roof (2016), all new lighting fixtures, new kitchen appliances, and more!
Location
State FL
County Clay
Community Villages Of Fireside
Area 146-Middleburg-Ne
Direction 295 South down Blanding Blvd. Turn L on Knight Boxx Rd, R on 220, L on Henley, L into Villages of Fireside, L on Chimney Dr, R on Starbright Ct. House is on the left in cul-de-sac.
Rooms
Other Rooms Shed(s)
Interior
Interior Features Breakfast Bar, Pantry, Primary Bathroom -Tub with Separate Shower, Primary Downstairs, Split Bedrooms, Vaulted Ceiling(s), Walk-In Closet(s)
Heating Central, Other
Cooling Central Air
Flooring Tile, Vinyl
Fireplaces Number 1
Fireplaces Type Wood Burning
Furnishings Unfurnished
Fireplace Yes
Laundry Electric Dryer Hookup, Washer Hookup
Exterior
Garage Spaces 2.0
Fence Back Yard, Wood
Pool In Ground
Roof Type Shingle
Porch Covered, Front Porch, Patio
Total Parking Spaces 2
Private Pool No
Building
Lot Description Cul-De-Sac, Irregular Lot
Sewer Public Sewer
Water Public
Architectural Style Ranch
New Construction No
Schools
Middle Schools Lake Asbury
High Schools Ridgeview
Others
Tax ID 04052500898901042
Security Features Smoke Detector(s)
Acceptable Financing Cash, Conventional, FHA, VA Loan
Listing Terms Cash, Conventional, FHA, VA Loan
Read Less
Want to know what your home might be worth? Contact us for a FREE valuation!

Our team is ready to help you sell your home for the highest possible price ASAP
Bought with JJF REALTY INC






