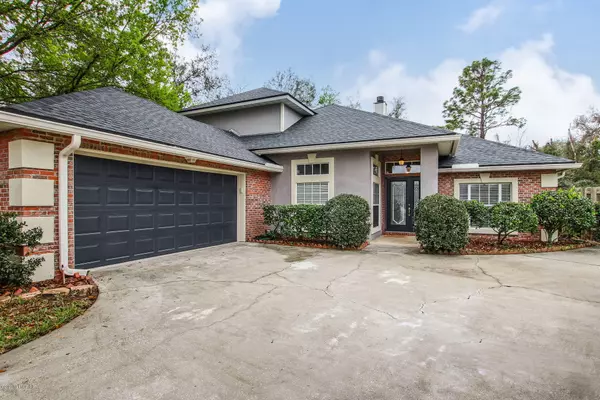$359,900
$359,900
For more information regarding the value of a property, please contact us for a free consultation.
5574 LOON LAKE CT Jacksonville, FL 32258
4 Beds
3 Baths
2,710 SqFt
Key Details
Sold Price $359,900
Property Type Single Family Home
Sub Type Single Family Residence
Listing Status Sold
Purchase Type For Sale
Square Footage 2,710 sqft
Price per Sqft $132
Subdivision Waterford Estates
MLS Listing ID 1039076
Sold Date 03/31/20
Style Contemporary
Bedrooms 4
Full Baths 3
HOA Fees $47/ann
HOA Y/N Yes
Originating Board realMLS (Northeast Florida Multiple Listing Service)
Year Built 1999
Property Description
SCREENED POOL HOME WITH BRAND NEW ROOF IN WATERFORD ESTATES! This 4 Bedroom 3 Bath plus upstairs Bonus Room home offers both the privacy of the cul-de-sac location and quiet preserve. A granite kitchen with stainless appliances and spacious eat-in area opens to the large Family Room. Vaulted ceilings and windows provide great natural light. Freshly painted interior and hard wood floors flow throughout the floor plan and also include a formal living and dining area. Upstairs offers a huge Bonus Room with full bath. Enjoy the Florida lifestyle outdoors with a paver screened in pool and private putting green! Designed for fun, this pool also includes a ''water jet system'' for exercise and a place for the water volleyball game. Just minutes from schools, shopping, and dining...WELCOME HOME!
Location
State FL
County Duval
Community Waterford Estates
Area 014-Mandarin
Direction From I295 go south on Old St Augustine Rd. Turn Left onto Greenland Rd. Turn Right onto Coastal Lane (Waterford Estates). Turn Right onto Loon Lake Ct. Home is in the cul-de-sac.
Rooms
Other Rooms Shed(s)
Interior
Interior Features Breakfast Bar, Eat-in Kitchen, Entrance Foyer, Pantry, Primary Bathroom -Tub with Separate Shower, Primary Downstairs, Vaulted Ceiling(s), Walk-In Closet(s)
Heating Central
Cooling Central Air
Flooring Carpet, Tile, Wood
Fireplaces Number 1
Fireplaces Type Wood Burning
Fireplace Yes
Laundry Electric Dryer Hookup, Washer Hookup
Exterior
Parking Features Attached, Garage, Garage Door Opener
Garage Spaces 2.0
Fence Back Yard
Pool Community, In Ground, Pool Sweep, Screen Enclosure
Amenities Available Basketball Court, Playground
Roof Type Shingle
Porch Covered, Patio, Porch, Screened
Total Parking Spaces 2
Private Pool No
Building
Lot Description Cul-De-Sac, Sprinklers In Front, Sprinklers In Rear
Sewer Public Sewer
Water Public
Architectural Style Contemporary
Structure Type Stucco
New Construction No
Schools
Elementary Schools Greenland Pines
Middle Schools Twin Lakes Academy
High Schools Mandarin
Others
Tax ID 1571482055
Security Features Smoke Detector(s)
Acceptable Financing Cash, Conventional, FHA, VA Loan
Listing Terms Cash, Conventional, FHA, VA Loan
Read Less
Want to know what your home might be worth? Contact us for a FREE valuation!

Our team is ready to help you sell your home for the highest possible price ASAP
Bought with COLDWELL BANKER VANGUARD REALTY






