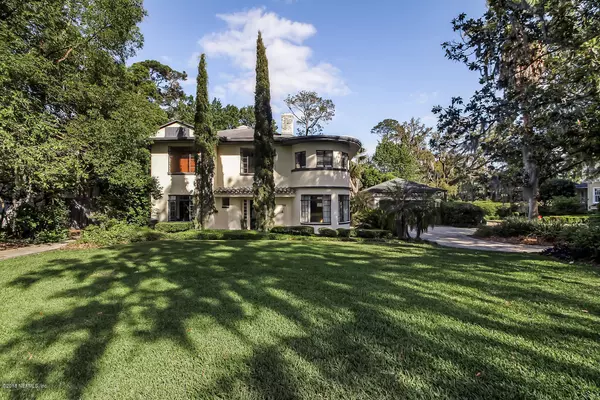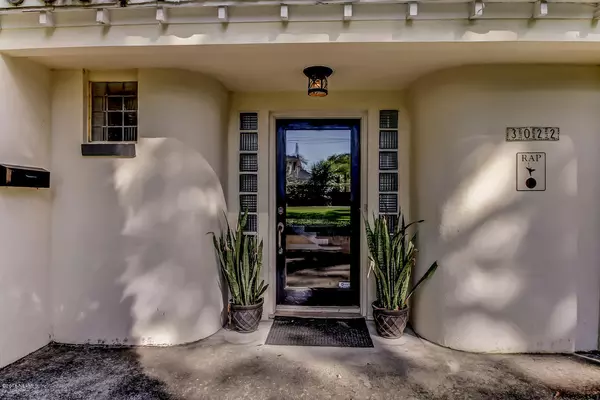$710,000
$699,000
1.6%For more information regarding the value of a property, please contact us for a free consultation.
3022 ST JOHNS AVE Jacksonville, FL 32205
3 Beds
3 Baths
3,186 SqFt
Key Details
Sold Price $710,000
Property Type Single Family Home
Sub Type Single Family Residence
Listing Status Sold
Purchase Type For Sale
Square Footage 3,186 sqft
Price per Sqft $222
Subdivision Avondale
MLS Listing ID 1039397
Sold Date 03/27/20
Style Contemporary
Bedrooms 3
Full Baths 3
HOA Y/N No
Originating Board realMLS (Northeast Florida Multiple Listing Service)
Year Built 1942
Property Description
Truly a one of a kind on Bourbon Alley. This previous RAP tour of homes (showcase property) offers a large chefs kitchen with 48' Wolf 6 burner, double oven with griddle, Subzero refrigerator, tons of cabinets & counter space. 7 ft kitchen island offers extra storage. charming dining room, large light & bright living room with fire place, full downstairs bath, bonus room currently being used as a home gym, could be a great office, or add a closet & have a 4th bedroom. The master bedroom is huge & includes a renovated en suite bathroom, custom walk in closet with washer dryer hook up & private patio, 2 guest bedrooms one with a built in desk. Renovated guest bath & an up stairs den with fire place. Great screened patio, large storage room and a newer 2 car garage. New roof and HVAC in 2019. 2019.
Location
State FL
County Duval
Community Avondale
Area 032-Avondale
Direction FROM DOWNTOWN TAKE I 10 WEST, LEFT ON MCDUFF ST, RIGHT ON SAINT JOHNS AVE TO PROPERTY ON LEFT.
Interior
Interior Features Built-in Features, Eat-in Kitchen, Kitchen Island, Pantry, Primary Bathroom - Shower No Tub, Split Bedrooms, Walk-In Closet(s)
Heating Central, Zoned
Cooling Central Air, Zoned
Flooring Tile
Fireplaces Number 2
Fireplace Yes
Laundry Electric Dryer Hookup, Washer Hookup
Exterior
Exterior Feature Balcony
Parking Features Detached, Garage
Garage Spaces 2.0
Fence Back Yard
Pool None
Roof Type Shingle
Porch Covered, Patio, Screened
Total Parking Spaces 2
Private Pool No
Building
Lot Description Cul-De-Sac, Historic Area, Sprinklers In Front, Sprinklers In Rear
Sewer Public Sewer
Water Public
Architectural Style Contemporary
Structure Type Block,Concrete
New Construction No
Others
Tax ID 0779680000
Acceptable Financing Cash, Conventional
Listing Terms Cash, Conventional
Read Less
Want to know what your home might be worth? Contact us for a FREE valuation!

Our team is ready to help you sell your home for the highest possible price ASAP





