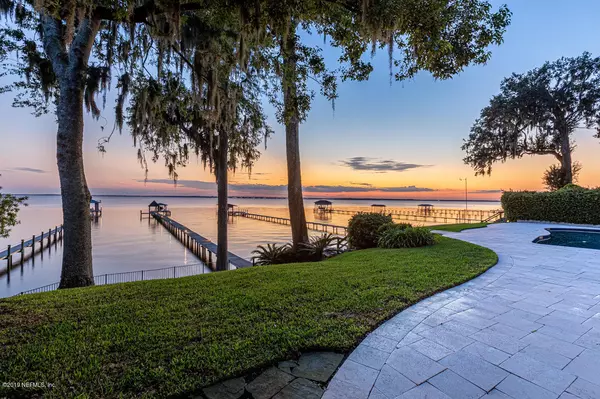$1,515,000
$1,645,000
7.9%For more information regarding the value of a property, please contact us for a free consultation.
2203 MILLER OAKS CT Jacksonville, FL 32217
5 Beds
6 Baths
5,800 SqFt
Key Details
Sold Price $1,515,000
Property Type Single Family Home
Sub Type Single Family Residence
Listing Status Sold
Purchase Type For Sale
Square Footage 5,800 sqft
Price per Sqft $261
Subdivision Miller Oaks
MLS Listing ID 1017147
Sold Date 04/30/21
Style Traditional
Bedrooms 5
Full Baths 4
Half Baths 2
HOA Y/N No
Originating Board realMLS (Northeast Florida Multiple Listing Service)
Year Built 1979
Lot Dimensions 110WFx197
Property Description
Superb riverfront property w/ ideal location. Sitting high on the bluff, this property captures dramatic views from almost every room. Desirable floor plan w/ open concept family/kitchen area is perfect for entertaining & family enjoyment. 1st floor owner's suite w/ BRAND NEW GORGEOUS BATH & floor to ceiling glass doors w/ expansive views of the river. Current owner made significant improvements to the home including kitchen upgrades of appliances & granite counter tops. Three bathrooms taken to studs & completely remodeled. Newer HVAC, security system, windows, flooring, painting & millwork. Incomparable outdoor lifestyle with updated dock, newer boat-lift and jet ski lifts. Pool w/ travertine stone deck. Exterior siding & roof replaced. Location is .5 mi. to Bolles, EDS & SJC. Must see!
Location
State FL
County Duval
Community Miller Oaks
Area 012-San Jose
Direction From Baymeadows to North on San Jose Blvd. Left on Miller Oaks Drive South. Left on Miller Oaks Ct. Home is straight back on the River.
Rooms
Other Rooms Boat House, Shed(s)
Interior
Interior Features Breakfast Bar, Built-in Features, Eat-in Kitchen, Entrance Foyer, Kitchen Island, Pantry, Primary Bathroom -Tub with Separate Shower, Primary Downstairs, Vaulted Ceiling(s), Walk-In Closet(s)
Heating Central
Cooling Central Air
Flooring Carpet, Marble, Wood
Fireplaces Number 1
Fireplaces Type Wood Burning
Fireplace Yes
Laundry Electric Dryer Hookup, Washer Hookup
Exterior
Exterior Feature Balcony, Boat Lift, Dock
Parking Features Attached, Garage, Garage Door Opener
Garage Spaces 2.0
Fence Back Yard
Pool In Ground, Pool Sweep
Utilities Available Cable Connected, Other
Waterfront Description Navigable Water,River Front
View River
Roof Type Shingle
Porch Deck, Front Porch
Total Parking Spaces 2
Private Pool No
Building
Lot Description Cul-De-Sac, Sprinklers In Front, Sprinklers In Rear, Other
Sewer Public Sewer
Water Public
Architectural Style Traditional
Structure Type Fiber Cement
New Construction No
Schools
Elementary Schools Kings Trail
High Schools Atlantic Coast
Others
Tax ID 1511970010
Security Features Security System Owned,Smoke Detector(s)
Read Less
Want to know what your home might be worth? Contact us for a FREE valuation!

Our team is ready to help you sell your home for the highest possible price ASAP






