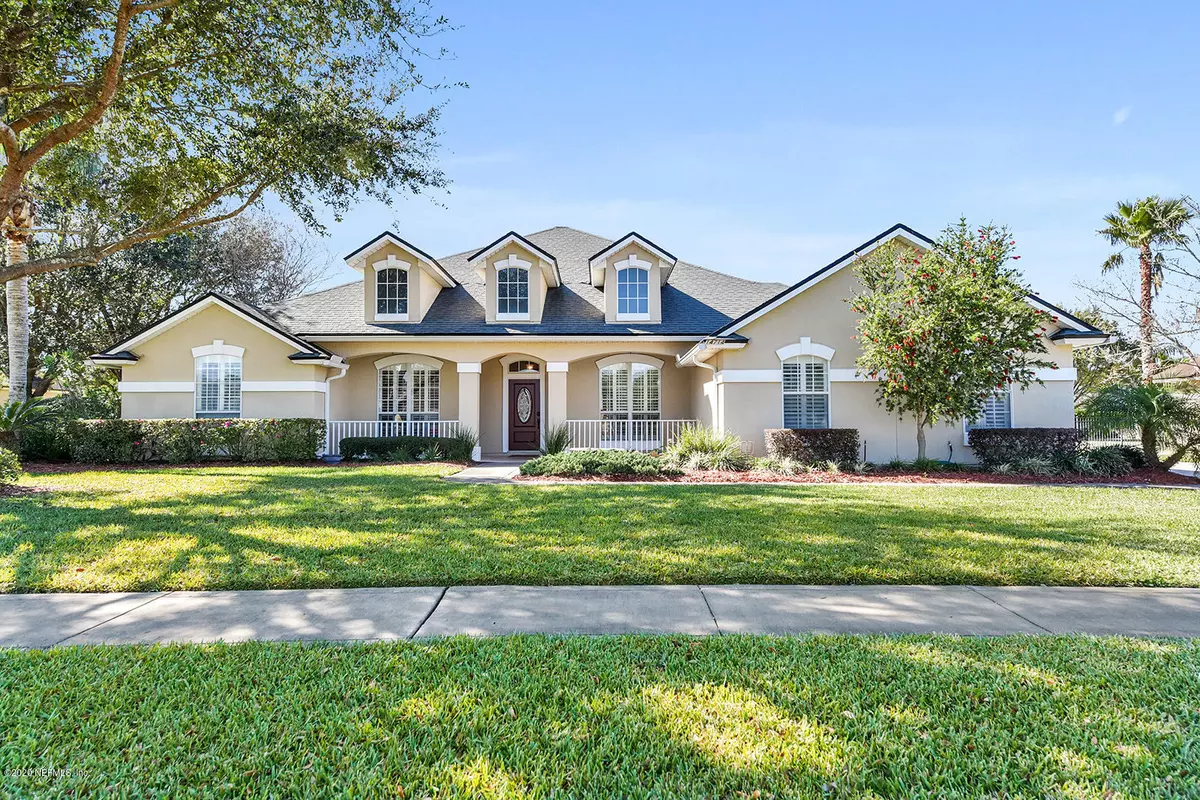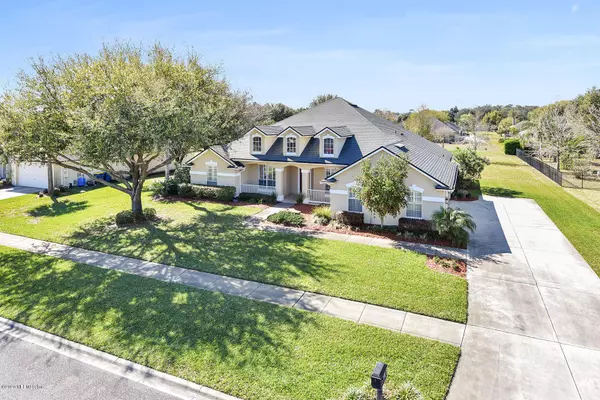$360,000
$369,900
2.7%For more information regarding the value of a property, please contact us for a free consultation.
14714 STARRATT CREEK DR Jacksonville, FL 32226
4 Beds
3 Baths
2,938 SqFt
Key Details
Sold Price $360,000
Property Type Single Family Home
Sub Type Single Family Residence
Listing Status Sold
Purchase Type For Sale
Square Footage 2,938 sqft
Price per Sqft $122
Subdivision Amelia View
MLS Listing ID 1040721
Sold Date 06/15/20
Style Contemporary,Flat
Bedrooms 4
Full Baths 3
HOA Fees $66/ann
HOA Y/N Yes
Originating Board realMLS (Northeast Florida Multiple Listing Service)
Year Built 2004
Lot Dimensions 110 x 200
Property Description
Beautifully maintained 4br/3ba home located in the desirable Amelia View neighborhood. Home features a formal living and dining room. Open floor plan perfect for entertaining and family gatherings. Split bedroom arrangement with two bedrooms sharing a Jack & Jill bath. Separate Florida room off of the great room is also heated and cooled. The community has private boat launch, pool, playground, basketball court, volley ball, and athletic field. There is also a storage facility for your boat or RV. Home is situated on a large 1/2 acre lot. Call for a private showing today.
Location
State FL
County Duval
Community Amelia View
Area 096-Ft George/Blount Island/Cedar Point
Direction From I295 exit north on Alta to right on Starratt Rd to left onto Amelia View Dr to right onto Starratt Creek Dr.
Interior
Interior Features Breakfast Bar, Breakfast Nook, Entrance Foyer, Pantry, Primary Bathroom -Tub with Separate Shower, Split Bedrooms, Walk-In Closet(s)
Heating Central
Cooling Central Air
Flooring Vinyl
Laundry Electric Dryer Hookup, Washer Hookup
Exterior
Garage Attached, Garage, Garage Door Opener
Garage Spaces 3.0
Pool Community, None
Amenities Available Boat Launch, Boat Slip, Playground, RV/Boat Storage
Waterfront No
Roof Type Shingle
Porch Front Porch
Parking Type Attached, Garage, Garage Door Opener
Total Parking Spaces 3
Private Pool No
Building
Lot Description Sprinklers In Front, Sprinklers In Rear
Sewer Public Sewer
Water Public
Architectural Style Contemporary, Flat
Structure Type Stucco
New Construction No
Others
Tax ID 1084228805
Security Features Security System Owned,Smoke Detector(s)
Acceptable Financing Cash, Conventional, FHA, VA Loan
Listing Terms Cash, Conventional, FHA, VA Loan
Read Less
Want to know what your home might be worth? Contact us for a FREE valuation!

Our team is ready to help you sell your home for the highest possible price ASAP
Bought with WATSON REALTY CORP






